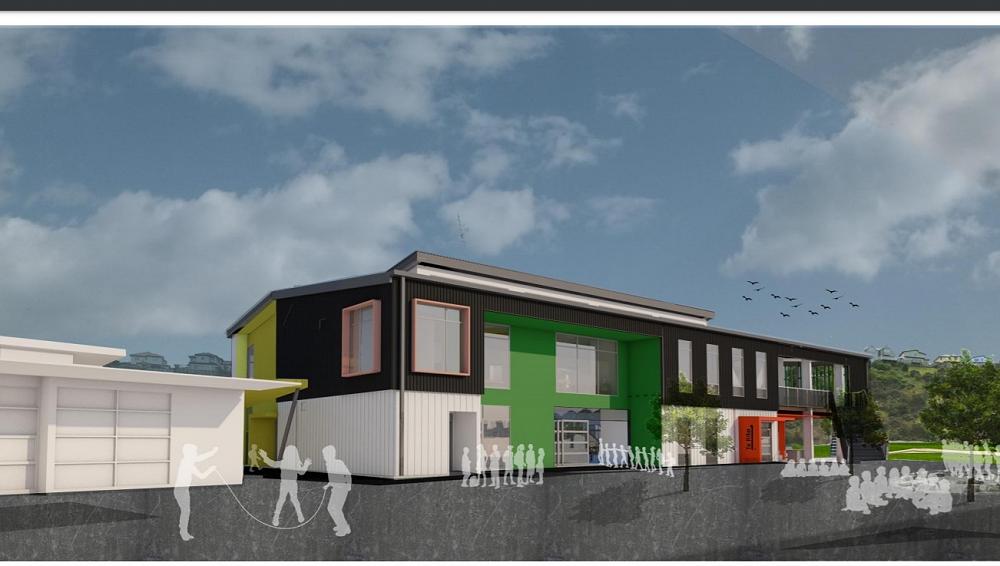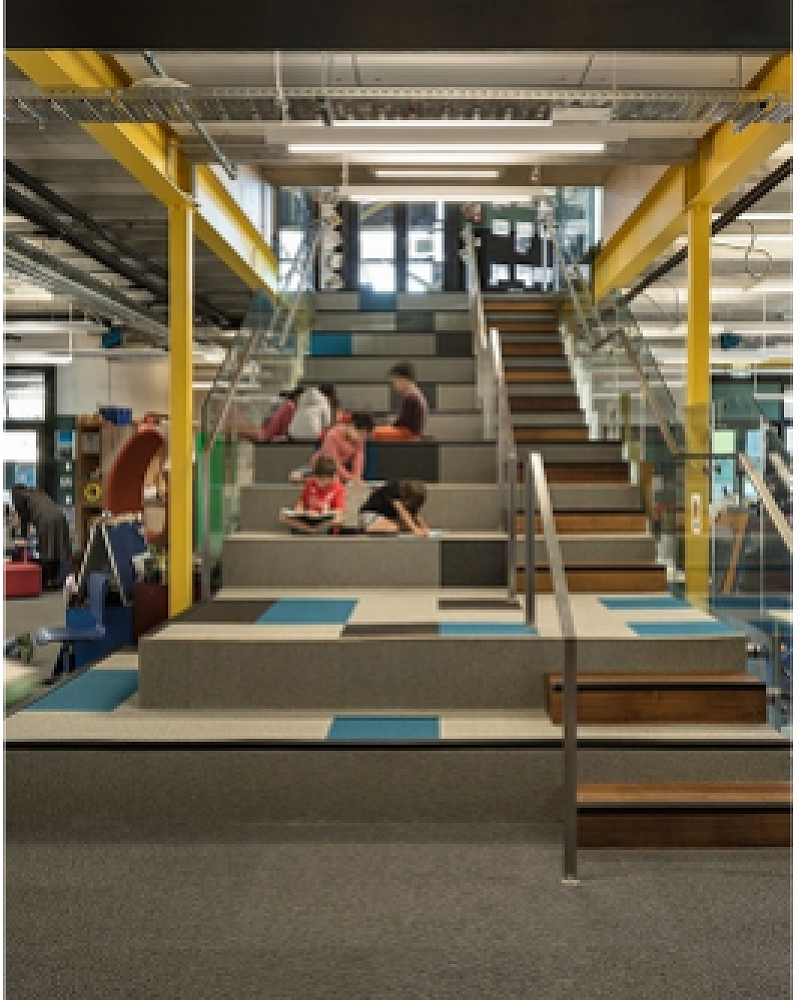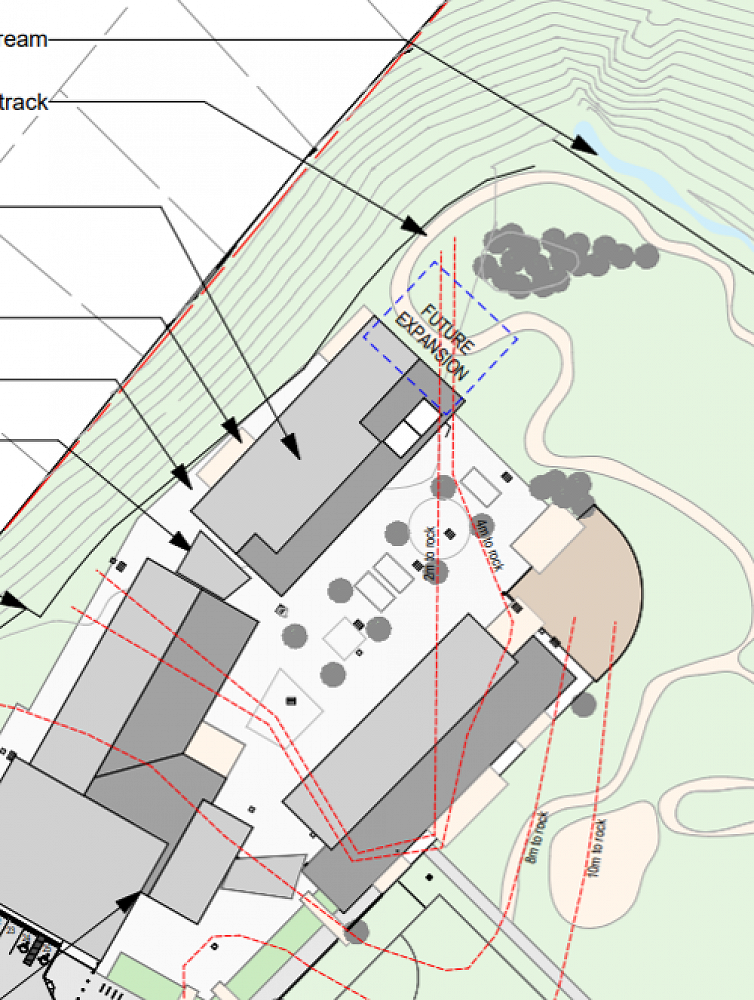
New build design - feedback and questions
Kia ora koutou
Introduction
Other than the weather, I hope you are all well and coping with Alert Level 3. John and I are remaining in our bubble out at Waikanae Beach and working from home. We are looking forward to being able to get out and about more freely at some stage in the future. However, we are very grateful that we bought ourselves eBikes for Christmas which means we have been able to enjoy the cycle and river tracks that are all around us and we have been able to go slightly further afield than we could if we were just walking. But we mix it up to keep it interesting.
Thanks so much to those people who took the opportunity to check out the new build plans, comment on them, and vote on carpet and vinyl colours. From what I can see, close to 100 people checked out the information on Loomio. 30 or so people voted in the carpet and vinyl polls – I will provide the poll results at the end of this article; and only a few people commented, but they gave some helpful information and asked some very useful questions. I will provide the answers they gave as part of this article.
It is not too late to check out the design of the building. Please do follow this link to the presentation which provides some commentary and shows the various plans and some pictures which give an idea, from other buildings, of what certain aspects might look like in reality.
The following sections are included in this report:
- What people liked
- Quiet spaces
- Toilets
- Earthquake proofing
- Construction timeline
- Phase 3 build – future expansion for a further 100 students
- Where to from here
- Poll results
What people liked:
· “Thanks for continuing to consult with the school community through the new build process.”
· “Our children are very fortunate to attend a school that values pedagogy and supporting to develop the whole student so highly, as is reflected in the building plans.”
· “The team have managed to provide a wide variety of options for learning spaces”.
· A couple of people commented: “I really appreciate that some facilities are designed purposefully to support the wider community.”
· “It’s great to see so many breakout spaces.”
· “I also am pleased you have provided for a cubby/locker for each child.”
· “It’s great that you have the gym/seminar room - especially so that the school children are able to have more access to the gym for their winter sports activities & practice.”
· “I love the idea of the cave.”
· “My favourite thing is the social staircase.”

· Lesley said: “I love the social stairs too! Oh and the upstairs cooking room, of course. We will all be starting up cooking vlogs.”
Quiet spaces
“I’m wondering if the location [of the cave] under the stairs may impact the effectiveness of the space due to the sound of foot traffic on the stairs above. But what if the student would like a quiet place?”

The architect has confirmed that the stairs will be concrete and there could be a bit of noise if children stampede up the stairs or if people walk up wearing high heels. Otherwise, he says the noise will be minimal. Teachers will need to work with students about how to walk up and down the stairs in a sensible and sedate manner for health and safety reasons, so the noise should not be too noticeable. However, there will also be other spaces that can be designated quiet spaces - The Nest, for example, is intended to be a quiet, low sensory, calming space though it won’t be completely shut off from the rest of the hub (more tucked around a corner) and the Music/Film Room which will be sound proofed and won't be used for music all the time. Some of the breakout spaces will be able to be completely closed off. We also have plenty of noise cancelling headphones available for students. I am pretty certain that there will be plenty of ways for students and teachers to create quiet and even silent working spaces as needed.
Students’ needs are very different – some need low visual stimulus, some need low noise stimulus, some need both low noise and low visual stimulus and some need high and low stimulus at different times. The point is to create a learning environment where students learn to recognise how they work best at different times, and are able to find or create the space that they need. This will require physical spaces and tools (such as headphones) to enable this and it will require clear expectations and good management of the learning environment by teachers.
I have included quite a lot of detail in this answer because when we did the initial consultation with students and parents, ensuring there were quiet spaces came up very high on the list of priorities. Hence, we paid particular attention to this aspect. Also, the rising levels of anxiety among children that is a trend in all schools, as well as the increasing number of students with sensory needs meant that we gave considerable thought to ensuring the design could meet all these needs. The mini gym/seminar room, The Cave, and The Nest, will be places children can go to decompress.

Toilets
“I would’ve expected a few more toilets, I may have missed that on the slides - are there also separate toilets for teachers/adults?”
At our request one more toilet has been added on the top floor. It is not yet showing on the plans. The additional toilet will be designated for staff. This makes 8 toilets in total. In terms of students, the number of toilets provided definitely meets the required ratio of students to toilets. As requested by parents, the toilets are unisex, separate cubicles. There is also one designed so that it can be used by the public out of school hours.
Earthquake Proofing
“The concrete stairs bring the subject of earthquake proofing to mind. Could you share information about how the building will be earthquake proof?”
This is a very good question. The following information is from Dipak Patel, the architect:
“The building is required to be designed to an Importance Level (IL) 3. This means the building is designed to a higher standard than “normal” structures, such as houses, office buildings, carpark buildings, etc.
On top of this the Ministry of Education (MOE) requires a building like this to have a higher SLS requirement. This means that no/little damage is to occur at low to moderate earthquakes, and operational function can be undertaken to a higher level. This requirement is more stringent than other non-education IL3 buildings.
The location on site of the building has been specifically picked to give the best performance for the building as well.”
Construction timeline
Obviously, we are a bit reluctant to put dates out into the public realm just in case it is not achievable and people become disappointed. We are also, of course, uncertain what the impact of Covid 19 will be on the construction process. However, I have received further information from the Ministry of Education since answering this question in Loomio. They have suggested that if all things go according to plan, construction could start this year – Nov/December. This is what the Ministry is working towards.
Phase 3 build – future extension for a further 100 students
“The extension - is this not able to be built concurrently so that we don’t end up with a similar situation as we currently have and then have to wait?”

In terms of the planning for the phase 3 build, the requirement for this to be taken into account in the plans was quite last minute by the Ministry as they received new population growth forecasts. We certainly would have preferred the additional building to be added at the same time and advocated for this. This would have been more convenient but also more cost effective for the Ministry. For a brief moment we became a little hopeful that it might be done that way. But it quickly became clear that it would remain as a third phase. Given the impact of Covid 19 this year, and a global recession, I imagine our rate of growth as a school will slow and it is likely it will be some while before the third phase will be needed. The positive thing for us is that there is a plan for the third phase and the Ministry won't try to give us modern relocatables but will build something that fits with what we already have.
Where to from here
“Could you please step us through the rest of the consultation process?”
Many aspects of the structural design are now fixed. There will continue to be some more detailed design work. However, at this point in time, we plan to consult on the following:
1. Share the plans with students, who haven’t seen them with their parents, and get feedback. This will help us with some of the details of the rooms and what fittings and tools we might have in them.
2. Student polls on carpet colours and vinyls.
3. Consult with teachers on fittings, tools and technology required in each space for budgeting purposes.
4. We have consulted with Whānau with regards to how Mana Whenua will be acknowledged in our building and we have some ideas for consideration. These are yet to be confirmed.

5. We are exploring how the various ethnic groups in our school can be represented in some ways in/on the building.
6. There will be further opportunities for input by parents, students and teachers when we consider furniture, signage, equipment etc.
Poll results
Vinyl – in order of popularity – Here is the link to photos of the Vinyls.
1. Vinyl 2 (68 points) – light grey with blue and yellow pops

2. Vinyl 1 (63 points) – light grey with orange and white pops
3. Vinyl 3 (49 points) – dark grey with green pops
Carpet – in order of popularity – Here is the link to photos of the carpets.

1. Blue (116 points)
2. Green (94 points)
3. Orange (89 points)
4. Red (84 points)
5. Purple (82 points)
Please note: we will be carrying out a poll with students and teachers and then making a decision about which vinyl will be chosen and which carpets will be used where. Our plan is to use all carpet colours, but these polls will help us decide which carpets to use in bigger spaces.
Conclusion
We are very pleased with what we have been able to achieve in this build. Please do not hesitate to contact me if you have any further questions, queries, concerns, comments or contributions.
Ngā mihi nui
Lesley
