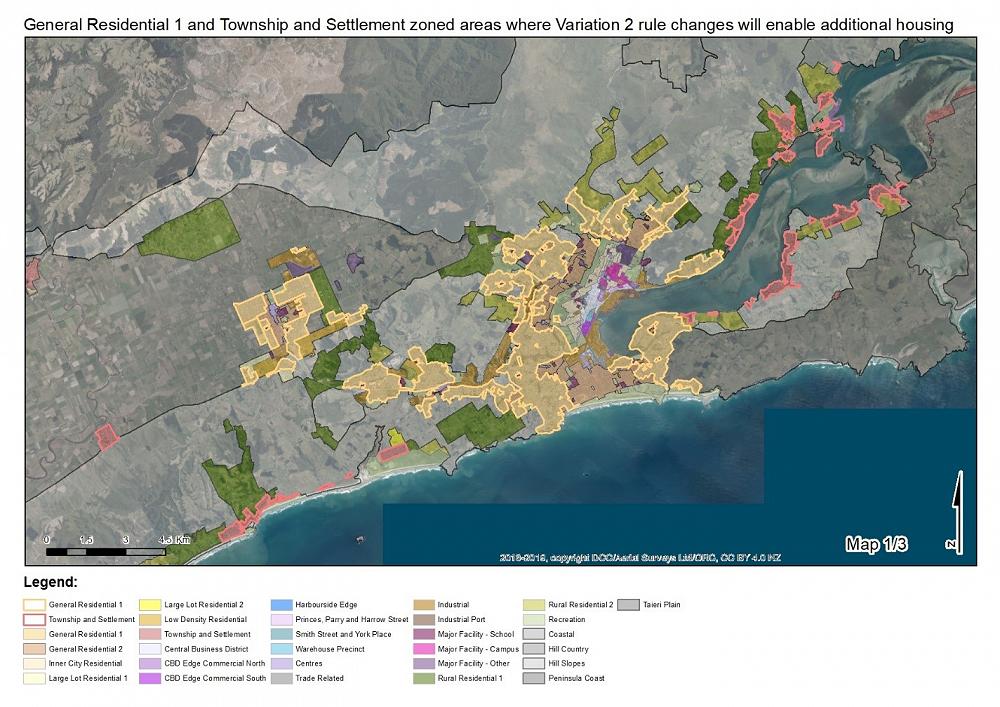
Variation 2 - key changes for the General Residential 1 Zone and Township and Settlement Zone (where serviced for wastewater)
The Variation 2 Hearing Panel recently released its decisions on the submissions on the rule changes and intensification areas in Variation 2.
The variation includes key changes that will make it easier to develop new housing in the General Residential 1 Zone and Township and Settlement Zone (where serviced for wastewater). Submitters have the right to appeal decisions on their submissions on Variation 2 until Wednesday 13 July 2022. Until individual provisions are beyond appeal, the current operative plan provisions also still apply.
The changes for the General Residential 1 Zone and Township and Settlement Zone (where serviced for wastewater) apply in the areas outlined in yellow and red in the following map, and in some coastal settlements north of Dunedin and at Middlemarch.
To see the zoning of an individual property go to the 2GP planning map and click on it to see if a Variation 2 change is listed in the pop-up box.
Minimum site area for a house in the General Residential 1 Zone and Township and Settlement Zone (where serviced for wastewater)
Variation 2 has changed the minimum site area for a house from 500m2 to 400m2 (or 500m2 for two houses if they are a duplex).
This means:
- If you have a section that is 800m2 or larger you could have a second standalone house
- If you have a section that is 500m2 or larger you could replace a single house with a duplex or two-unit building; or split an existing large home into two units

The minimum site size for subdivision has also changed to reflect these changes, as well as to provide for established houses (including duplexes) to be subdivided, provided other standards can be met (e.g. setbacks, outdoor living space etc.).
Family flats/ancillary residential units
In applicable residential zones, Variation 2 has removed the provisions relating to family flats and replaced them with more enabling provisions for “Ancillary residential units”. The rules for ancillary residential units do not control the occupancy of units nor require shared service connections and vehicle access.
The size is still limited to a maximum size of 60m2 (without consent) and consent can now only be applied for up to 80m2. The restrictions for single storey in height and the total number of habitable rooms you are allowed across the primary and ancillary residential unit remain unchanged.
New provisions to better manage the adverse effects of intensification
In response to submissions concerned with the potential adverse effects of intensification, the Variation 2 Hearing Panel added the following new requirements:
- resource consent for demolition of pre-1940 buildings in these zones, which will assess whether the building has significant heritage values and, if significant heritage values are identified, apply policies for scheduled heritage buildings;
- setbacks from water courses; and
- assessment requirements for consents for multi-unit development or subdivision to ensure solid waste can be safely collected and does not adversely impact the transport network, including footpaths, private accessways or roads
For further information, contact Emily McEwan on 477 4000.
