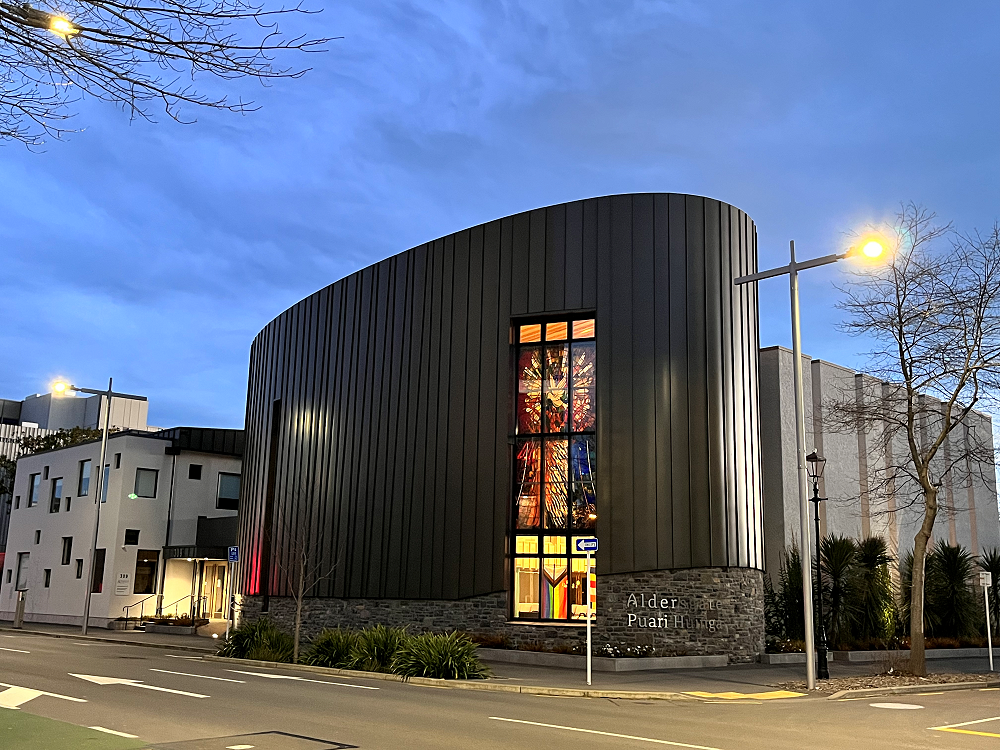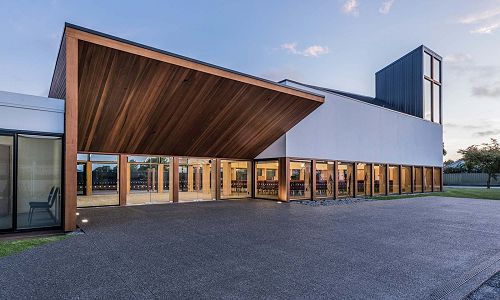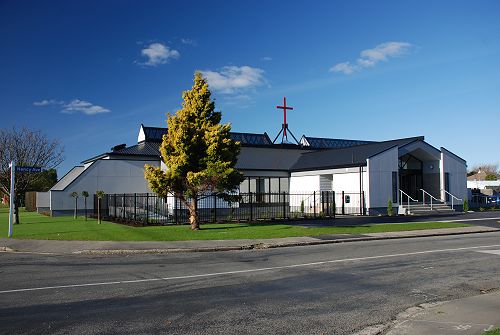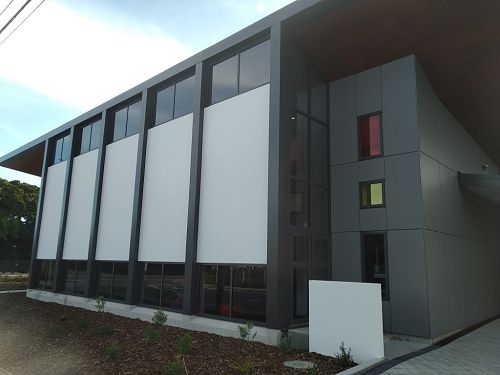
Changing Spaces
When the Christchurch earthquakes damaged and destroyed Methodist Church properties, many parishes were presented with an unexpected opportunity to rebuild or redevelop their sites. In this article we share the outcomes of four parishes that rebuilt complexes better suited to the congregations and communities they serve. Each journey was different, and the new buildings provide examples what ‘new church’ can be and how the interface between community and congregation can be bridged in ways that go well beyond Sunday services.
Aldersgate – A prime site and a bold design
The original church on Durham Street was home to the Christchurch Central Methodist Parish. The stone heritage-building severely damaged by an earthquake on 4 September, collapsed after the 22 February 2011 quake, killing three workers who were removing the organ. In March 2020 an impressive new and vastly different building - complete with a large chapel, commercial office space, an apartment, generous interior meeting rooms and a sheltered courtyard - opened on the site.
Property Steward David Peach was involved in the project from the early stages and says that the congregation drove the redevelopment vision starting with brainstorming ideas that evolved into the mission brief for the replacement complex design. It took almost three years before Synod confirmed a rebuild. That decision came with a proviso that the new complex would be ecumenical, given the relatively small Methodist congregation.
The building committee explored options with Anglican and Quaker groups, but discussions stalled over the course of a year. It was eventually decided that a more viable and achievable co-sharing relationship could be established with Christian World Service and Christchurch Methodist Mission social services and youth housing as anchor tenants, providing the certainty of financial viability. A year was lost in ecumenical negotiations, but that delay was surpassed in the design phase that took almost four years, after the congregation rejected the initial design proposal as “too bland” for the prime, central city site.
David says balancing the budget versus cost was always contentious. Following numerous meetings and discussions with the Synod Property Advisory Committee (SPAC) and Methodist Connexional Property Committee (MCPC) an affordable and acceptable design proposal was eventually tabled. The site required $450,000 site works before building could begin.
“The build was relatively straightforward. All the contractors performed, and the result was on time and within budget. Because of some final funding uncertainty, most of the technology was deferred. Also, the original pipe organ insurance settlement had to be used in the build, so we haven't been able to replace it although the current digital option is okay,” David says.
Three years on, David reports that the outcome is as they intended, although budget constraints limited some of the hoped-for inclusions and this has created compromises in a complex that is used by many groups and organisations. He cites the example of the open- plan reception area that has been burgled on occasions. Compliance codes for access and egress meant the space could not be isolated as hoped. Also, high-end technology on doors has required ongoing maintenance when casual users do not heed operating instructions. The meeting spaces and stunning auditorium / Chapel have been popular with many groups as the parish affirms its reputation as an inclusive welcoming and safe space for marginalised and diverse communities.
“The multi-use aspect causes a few frustrations with some parishioners as the sanctuary area is never "just as we like it" because of rearranging by groups the previous day however the congregation is delighted with the results and numbers on Sunday have maintained growth since we returned with several younger families and children of all ages now attending.”
Crossway Community Church
Shirley Methodist and North Avon Presbyterian churches had come together to form Crossway Community Church before the earthquakes. That well established union was advantageous to what became a long and protracted rebuild process involving consultation with numerous groups. Over a period of years there were several failed attempts to work in collaboration with other entities that seemingly shared an interest in combining resources.
Ultimately, the venture united three parishes and a community outreach service provider on a high-profile site in the suburb of Richmond. Rev Dr Joohong Kim has been the patient and faith-filled force behind many proposals that demanded considerable time and resources, before being deemed unworkable. If there was any advice he could offer it would be,”Be patient. Navigate what you can see. And trust in each other and in God”.
Following the earthquakes, both the Presbyterian and Methodist Churches appointed advisors to work alongside parishes impacted to determine a vision and strategic plan. Consultation started with congregations and then the wider community. Being displaced from their own church resulted in the Methodist congregation establishing close relationships with two new church communities, St Albans Uniting and the Delta Baptist Community who shared facilities, hospitality, and resources during challenging times.
At planning meetings, congregations were encouraged to dream of possible opportunities and explore a range of possibilities. One included the concept of working with the Christchurch City Council to rebuild a community centre with shared spaces for church and community outreach programmes. After protracted consultations, the CCC would not agree to sell the land to the church. Rev Kim says, “In the end the decision not to proceed was made for us - a City Council election changed the make-up of the Community Board and our proposal was rejected”.
The easiest option would have been to rebuild on their original site but as it was not particularly visible in the community, they began to consider other options. “Had we rebuilt on our former church site the process would have taken less time but would not necessarily have been the best decision,” Rev Kim says.
At the time the Delta Baptist Community were considering repairs to their buildings following the earthquakes. “When the opportunity arose to work together and use our collective earthquake insurance money to build a combined facility and share spaces with the Delta Community Support Trust and the Baptist Church so we were not duplicating resources, we realised we could achieve something bigger and better for the community than we could alone. Methodists, Presbyterians, and Baptists building and working together? I think we were breaking new ground there,” Rev Kim says, laughing.
It took years of planning and poring over the details as the collaboration involved designing a shared building and establishing a Relationship Agreement that required approval from the parent churches. Once approval was granted, the original buildings were demolished, and the new complex was built in stages. The Delta Trust building opened in 2019 and a year later Crossway was ready for its long-displaced tenants.
Rev Kim concedes that maintaining energy and enthusiasm for the project was sometimes difficult given the many setbacks and the state of the region and community impacted by the ongoing devastation of the quakes, insurance battles and dealing with so much loss.
The light, bright, warm and comfortable building is working particularly well for Crossway Church. Indoor and outdoor spaces provide excellent amenity for diverse users including children, youth, community groups and disabled adults. A secure courtyard provides a play area for children and flowers and vegetables are flourishing in garden beds. The inclusion of state-of-the-art technology and audio visual equipment has been useful during lockdowns.
The pandemic and increasing food costs have resulted in a huge demand for their foodbank. A lack of storage space to meet that need efficiently has meant Delta has overflowed into Crossway areas.
“We did anticipate the building being shared but sharing does not allow permanent set-up of spaces that have multi uses. That is something we have had to adjust to at times. Delta Trust and Crossway manage to work together without tension, so that’s good. The Delta Baptist Church has now closed, and the Trust continues under the umbrella of the Regional Baptist Association. Some Crossway members are involved in the Trust and we have a seat on the Trust Board”.
St Albans Uniting Parish
In 1996 the St Albans Uniting Parish was created as a Co-operative Venture (Union Parish) bringing together Presbyterian and Methodist congregations operating over three properties. The intention was that the two congregations would combine on one site, ideally suited to community-facing mission, and resourced with funds from the disposal of redundant properties. Bill Delaney, a member of the Methodist congregation since 1974, was a lay representative on the committee that progressed the initial moves to worship on the Aldred Centre site and drove decisions around the optimum use – and sale - of the combined parish properties.
“We always recognised that we would move to one site but getting to that point was a lengthy and painful process as both partner churches struggled with reaching consensus on implementing an effective strategic plan,” says Bill, parish treasurer and redevelopment project manager.
Following many years of deliberation, debate and prayer, the parish shifted worship to the well-appointed Aldred Centre site in 2010 and was preparing for the sale of both the Merivale Methodist and the St Albans Presbyterian properties. When the earthquakes came the Merivale heritage listed church had been sold and the St Albans property was “under offer”. The heavily damaged property was finally sold in a modified offer.
The earthquake damaged Aldred Centre Hall was unavailable to its congregation as it was marginally below the New Building Standards (NBS) percentage compliance standards.
The options were:
1) Repair the hall to bring it up to standard. The cost to do this was significant and the congregation would be left with an aged church and hall.
2) Redesign and build a new complex.
The parish eventually chose the latter, a decision based on the age of the congregation; the advantages of a new building versus a modified old building; and the parishes financial assets. Bill Delaney, Bill Pearcy, and Rev Hugh Perry, were charged with bringing this about.
The design brief included a multi-purpose complex suited to worship and community gatherings, with all spaces easily accessible to everyone using the building, and ample parking. Lounge, church, and a generous and welcoming foyer should be interconnected and able to be divided as necessary, with easy access to kitchen facilities. An existing Men’s Shed required additional space and the parish wanted adequate office space for staff.
Initial concept plans – a concrete slab with tilt-slab construction panels - came in within the $800,000 budget allocated to the project. However, subsequent post-quake zoning requirements from the Christchurch City Council necessitated a complete review of the design and construction, and major siteworks before any building could begin. The new plans blew the initial estimate to a projected cost of $1.9 million.
Despite the protracted process in getting their new complex completed, Bill is adamant that the outcome is ideal for the parish and the numerous community groups that share the facilities. “Given the constraints we were under, we are delighted with the end result. The only minor irritation is the fact we are now high enough off the ground to warrant steps a ramp, whereas the original concept was for a street level entrance to the facilty.”
Christchurch North Methodist Parish
The original church occupied by the Christchurch North Methodist Parish on the Chapel Street site was a traditional double brick building constructed circa 1900, flanked by a hall constructed in the 1960s. The February earthquakes damaged both buildings and although the church was obviously no longer fit for occupation, the hall appeared usable. Subsequent engineering reports identified the hall structure was compromised. For the next four years the congregation shared local parish St Joseph’s hall as extensive consultations were undertaken with the congregation, home groups, other churches and parishes, and neighbouring commercial enterprises. Although the congregation was open to possible options, there didn’t seem to be an appetite for establishing a cooperating venture says Richard Chalklen, Christchurch North Methodist Parish property secretary and project manager.
The parish and parsonage was located on a high-profile corner site opposite the Christchurch Methodist Mission, the properties separated by a busy road. Discussions eventually ruled out moving the parish to combine the organisations on a single site, however the congregation was unanimous in their desire for a building that complied 100 percent with the building code.
The hall and church, although repairable had already undergone many renovations over the years, rendering both buildings devoid of any classical architectural merit. The decision was made to use the $4 million insurance pay-out to build a new complex on the site. As one of the first parishes to commit to a rebuild, Richard says many others were watching the process.
The design brief was determined by the congregation. Deciding factors for the design were influenced by a novel road tour where the congregation was bussed around the region and invited to consider building design features that could benefit their project. Key features included a single level, wooden detailing, easily accessible for the elderly and with adaptable areas suitable for worship and community use.
Richard Dalman, a principal at Dalman Architecture, turned out to be an ideal choice to fulfil the design brief. Having lived in the area, he biked past regularly and had an understanding and sense of the community and the site. The award-winning complex - Chapel Street Centre won an NZIA New Zealand Architecture National and Local Award for Public Architecture 2017 - barely differed from the original concept plans he presented to the parish council. The fact that the project came in on time and only .05 percent beyond the quoted price was down to the meticulous planning and project management of every detail in a complex that serves the needs of its congregation and the wider community incredibly well.
The design emphasises the centre’s predominant function as a place of worship and the corner tower window references the spire that was an iconic feature of the original church. An open and inviting entrance, extensive glazing and many separate interior and exterior spaces are ideally suited to the community orientated mission the parish has always favoured. Currently more than 35 groups use the facilities on a regular basis. The complex includes a double height worship centre that seats 180, a sports hall, numerous interconnected and adaptable meeting rooms, a kitchen and a spacious foyer that doubles as a central gathering area. The use of an electronic booking system is highly effective in managing the logistics of hiring out the venue.
Richard admits that an initial oversight of GST inclusions could have been financially damaging, but the potential budget blowout was averted by cutting back on air conditioning and sound proofing. The deferred mezzanine area has since been added.
The first service was held on Christmas Day 2015 and the building was consecrated in January the following year. Richard says there is nothing the property council or the congregation would change if given the opportunity.
Gallery



