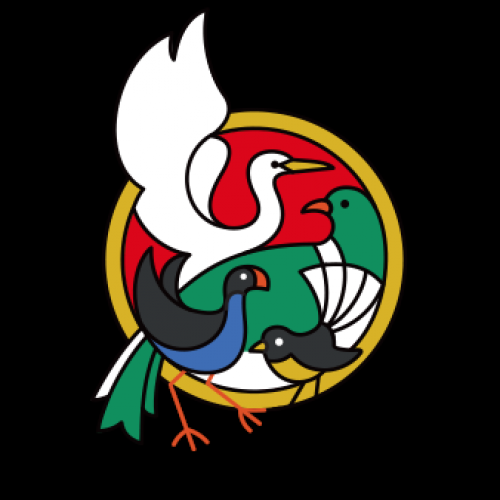
Architecture Project
This term the Kererū team have been learning about measurement.
They learnt some basic things like working out perimeter and area. Two weeks ago Mrs H told them that they were going to become architects. On the board were a list of client specifications.
They had to design these people a house that included all the things that they had asked for. Their clients asked for things like: a master bedroom with a en suite and walk in wardrobe an open living, dining, kitchen area- a double garage.
When they had finished their initial design they had to work out what they wanted to put into their house and the costing. E.g. what flooring did they want to use, how much did it cost and what rooms.
Also, what appliances did we want in our kitchen, or fittings in their bathrooms. They worked really hard on designing these house, here are some of their plans!
Gallery



