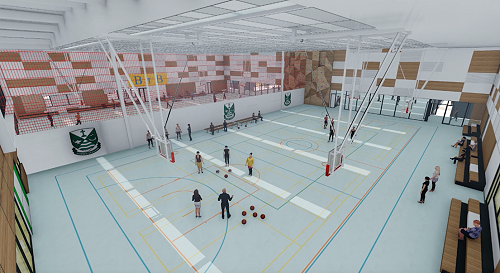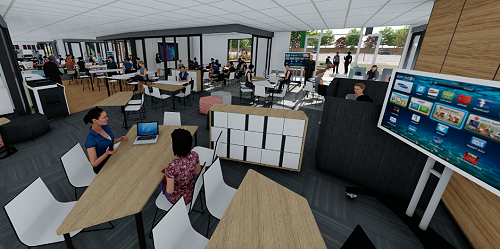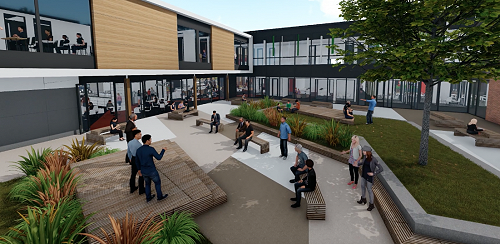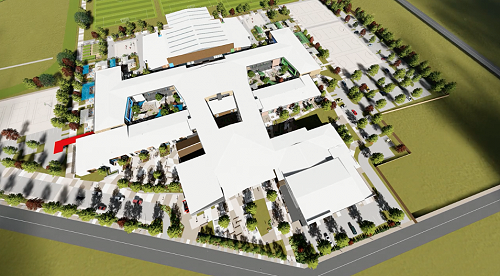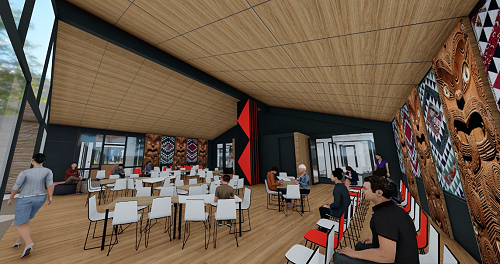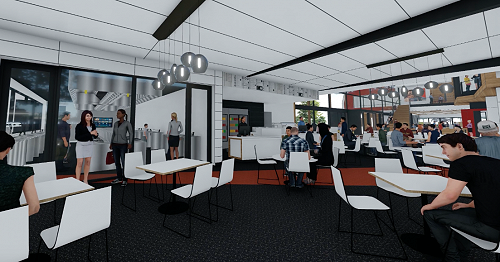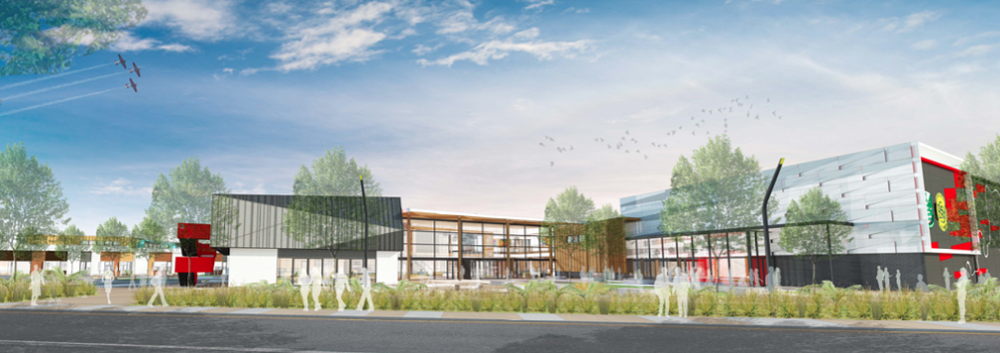
Introducing the new Shirley Boys' High School
Better facilities than we have ever had before...
We wanted you to be among the first to have a glimpse of the design for our new school which will be built alongside Avonside Girls' High School at QEII Park.
It has been put together by ASC Architects - part of the ShapED consortium that will also build and maintain the new schools.
We think they have done a stunning job - the new campus will have better facilities than either school has had in the past. They will face Travis Road but will be set back from the road behind a large landscaped entrance area and gardens.
Among the facilities to be built on the campus are:
- A Performing Arts Centre with a 750-seat theatre and a second smaller 100-seat theatre
- A Cultural Space
- Four full-sized sportsfields with a 400-metre running track
- Three full-sized indoor Gymnasiums – two of which can be joined to host events
- A Café and fully-equipped commercial teaching kitchen
Tomorrow we will be showing our students a flyover of the new school which will also be uploaded to newcampus.nz.
In the meantime the images below will give you an insight into what the two schools will be like but we know you will have lots of questions.
You're also invited to a Family Presentation in Ngatahi at school at 7pm on Wednesday, 12 April 2017. Avonside Girls' will be having a Family Presentation at the same time, but rest assured they'll be the same, so those of you with students at both schools won't need to be in two places at once.
Please feel free to contact myself or Associate Headmaster Tim Grocott if you have any questions.
Your family is an important part of our school so we will do all we can to provide you with information.
Best wishes,
John Laurenson
Headmaster
Gallery
