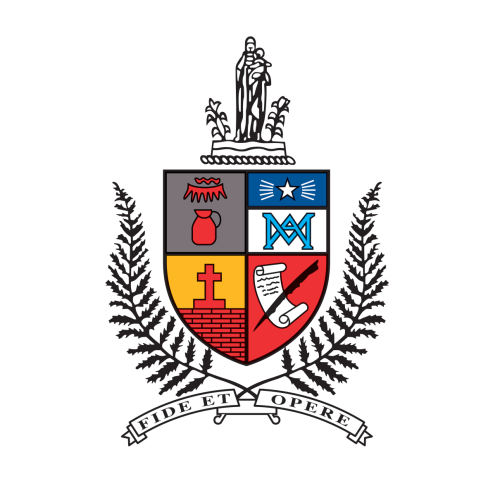
Reflections: The South Wing
We look at the rich history and lasting legacy of one of St Bede's oldest and most iconic buildings, Durham.
Standing tall at the front of the school is the one of the oldest buildings to still stand on the College grounds. Having been home to a number of boarders who have passed through St Bede’s it is a building filled with memories and history.
Originally known as the South Wing the building was completed in 1955. The South Wing completed the trilogy of building that would become part of the iconic St Bede’s landscape for years to come.
The intention was to always build a South Wing, and in fact, the central part of the building where the South Wing was to join, was only ever finished with wooden walls to allow for the extension. The original central building was constructed in 1920 with the North Wing following shortly after in 1924. The South Wing however, was to take a lot longer and wouldn’t be completed for another 30 years.
The 1945 Silver Jubilee spoke about the need for the South wing extension saying:
"This brings up to date the restless story of the building of St Bede’s College. The story has not yet ended. It cannot end until the South Wing rises to complete the planned symmetry of the College.
Only in the completed design will every room have its proper function, every space and corner its intended purpose. May God grant that that day of fulfilment is not far distant. May our good friends hasten that day by donations and legacies so necessary if that object is to be achieved.”
Fr John Dowling announced the plan for the extension in the late 1940s but wartime shortages and increasing costs meant the project had to be side-lined, just as the main building had been years before during the First World War.
In 1952 approval was finally given from the Marist leadership in Rome to go ahead with the planned extension although it came with some conditions. Rome wanted running water available in each priest’s room and disapproved of the original position of a community room on the second floor, due to a lack of light.

Under rector Fr Jack Mannix the South Wing was finally underway with the foundation stone laid on 12th September 1954 and Blessed by Bishop Joyce. The final building included a main oratory with a sacristy, two smaller oratories, a bathroom and three bedrooms. The top floor had another three oratories, eight bedrooms and a bathroom. At the same time the back (eastern) wall of the old building was buttressed and strengthened and some interior walls were removed to make dormitories longer and more easily supervised. A 2-inch gap was left between the wing and the main building, to allow for movement in an earthquake.
Finally, the South Wing was built and officially opened December 4, 1955. While the Central and North Wing had a combined cost of about $43 000, the South Wing 30 years later had a completed cost of $55 000. A major part of the cost was because this wing had to match the rest of the building, an English Perpendicular Gothic style. The windows were deeply recessed, with long straight pillars and ornamental cornices and the height of each room was more than for other buildings of the 1950’s era, which would have been able to have 4 stories instead of 3. It was also said that “The extension will also permit enlargement of the existing boys’ dining hall to give magnificently long proportions”

The excitement of the opening of the South Wing was evident in the 1955 Bedean where Rector Fr Maurice Bourke wrote:
“1955 must be considered one of the notable years in the history of St. Bede's. The boys of this year have witnessed in the opening of the southern wing which completes the main college building the fulfilment of high hopes and the materializing of a thirty-year-old dream.”
The three buildings would stand side by side for just over 20 years before the original two were condemned as an earthquake risk. In 1976 the Waimari County Council declared the North and Central Wings to be earthquake risks requiring extensive remediation work which would come at a huge cost to the College, or the demolition of both buildings. The initial reaction among Old Boys was that the building which had been such an iconic part of the St Bede’s landscape must be saved but due to the financial costs the decision, however controversial it may have been, was made to demolish them earning Rector Fr Des Darby the title “Demolition Darby”.
In 1980 the demolition began and the South Wing was refurbished with senior students able to move into the new dormitory in time for the start of Term 3. Now without the Central and North Wing the South Wing was renamed Durham after the resting place of St Bede.
Durham continues to be an important part of the school’s history as home to the Year 9 and 10 Boarders. It is a building that holds many memories for a number of Old Boys and continues to be a place where lifelong friendships are made.
References:
McCarthy, David. The Faith of our Fathers: The Story of St Bede’s College 1911-2011. Christchurch: Centennial Organising Committee, 2011.
The Bedean 1979. SBCA 2020.1.32.
The Bedean 1955, page 5. SBCA 2020.1.33.
The Bedean 1979. SBCA 2020.1.57.
Gallery



