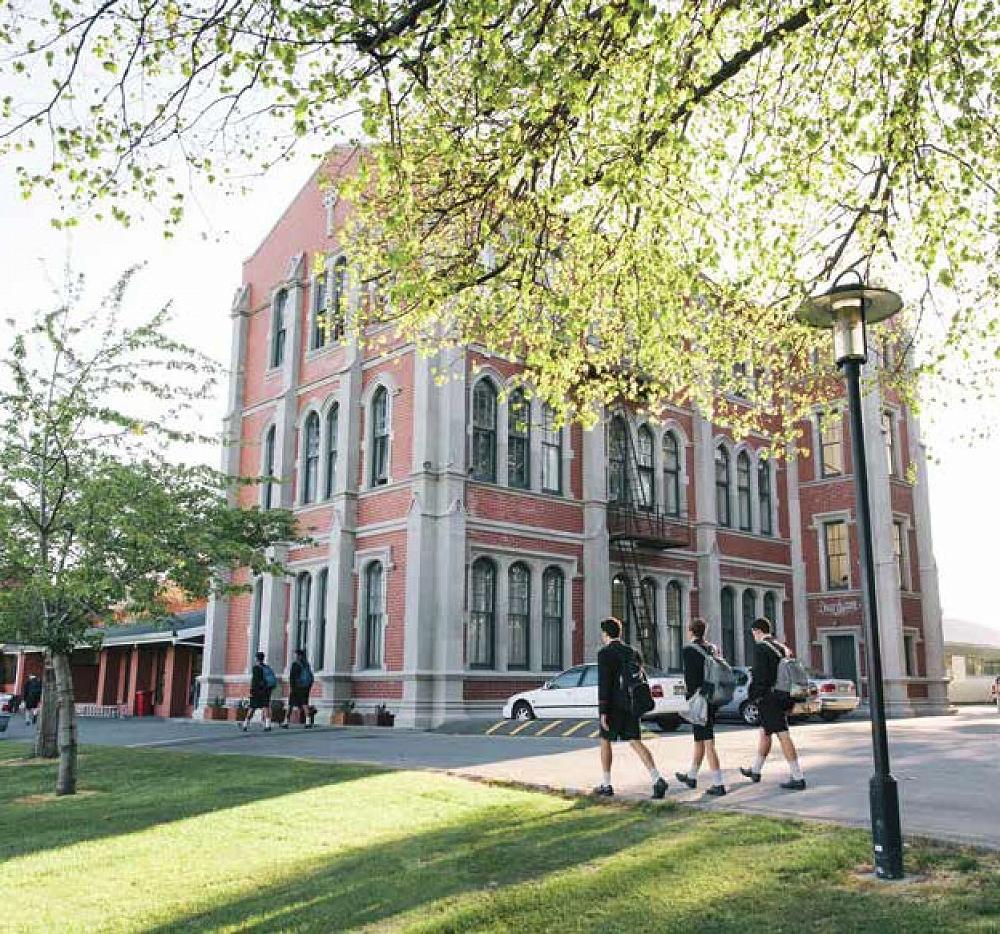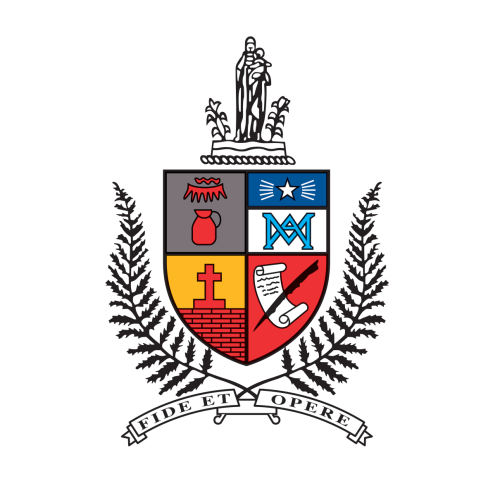
Reflections...The South Wing?
"This brings up to date the restless story of the building of St Bede’s College. The story has not yet ended. It cannot end until the South Wing rises to complete the planned symmetry of the College.
Only in the completed design will every room have its proper function, every space and corner its intended purpose. May God grant that that day of fulfilment is not far distant. May our good friends hasten that day by donations and legacies so necessary if that object is to be achieved.” (St Bede's College Silver Jubilee Magazine 1945)
The intention was to always build a South Wing, and in fact, the central part of the building where the South Wing was to join it, was only ever finished with wooden walls. The South Wing of the original St Bede’s College was built 30 years after the original building. The original building was built in 1920 and the North wing in 1924. Finally, the South Wing was built and officially opened December 4, 1955.

While the Central and North Wing had a combined cost of about $43 000, the South Wing 30 years later had an estimated cost of $50 000 and a finished cost of $55 000.
A major part of the cost was because this wing had to match the rest of the building, an English Perpendicular Gothic style. The windows were deeply recessed, with long straight pillars and ornamental cornices and the height of each room was more than for other buildings of the 1950’s era, which would have been able to have 4 stories instead of 3. It was also said that “The extension will also permit enlargement of the existing boys’ dining hall to give magnificently long proportions”. The Press described St Bede’s as “The tall pile of buildings which is St Bede’s College…”
It was on September 12, 1954, known as one of the most important days in St Bede’s College history that the Foundation stone for the South Wing was blessed by Bishop Joyce. Also, in attendance were The Mayor, Mr R M Macfarlane, MPs Mr JK McAlpine, and Mr E Malley, President of the Old Boys’ Association Fr. John McHardy SM and the Rector Very Reverend Father JA Mannix SM. 450 guests were seated on tiered seating facing the building.

The architects for the South Wing were Messrs Manson, Seward and Stanton. A special word of praise was given to Mr Manson who was “responsible for the external appearance of the building and whose work in blending the wing with the old building with the necessary modifications is an effort of genius”.
There was some doubt as to whether the plaster finish of the older part of the building could be reproduced in the “modern conditions” of the early 1950s, however, because of the ‘expert tradesmen, L Wolfe & Co who spent such care on their work”, the plastering standard was achieved.
There was the gap of 2 inches between the new wing and the main building. It was purposely engineered into the design, weather-proofed with copper and would allow for differential movement in the settling of the new building, or an earthquake, which proved its worth in the 2010, 2011 earthquakes.
The South Wing continues to be part of school tradition as Durham House home to the Year 9 and 10 Boarders. It is a building that holds many memories for many Old Boys and being home to Boarders, continues the St Bede's tradition of past, present and future.

