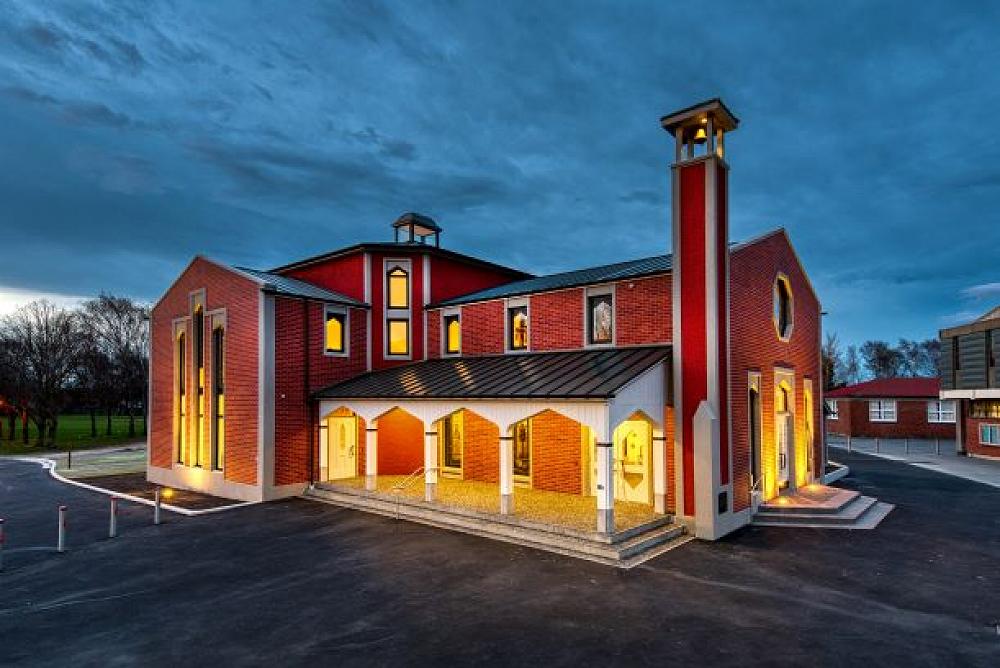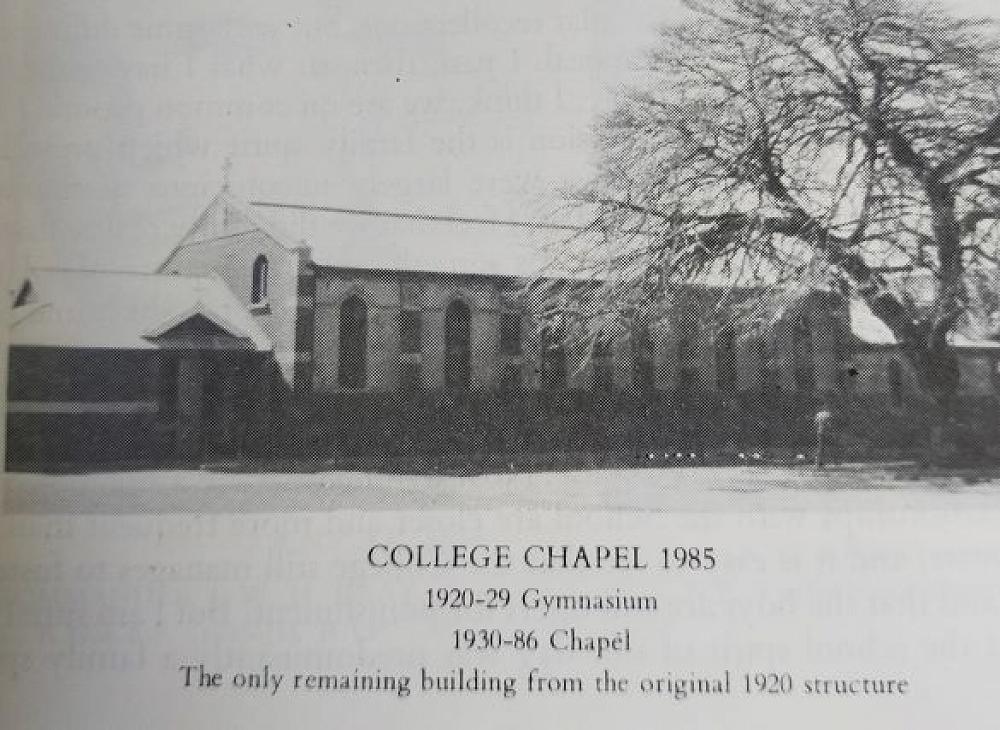
Reflections: The Chapel of St Bede
On Sunday 24 November 1929, the new Chapel of St Bede was Blessed in the morning and opened in the afternoon.
A crowd of over 500 friends of the College had “journeyed out” to the College for this momentous occasion. The weather although cloudy with a hint of rain in the morning obliged with sunshine for the rest of the day. In his afternoon speech, the Rector of the College at that time, Father Tom Gilbert “appealed to those present so to give that afternoon that the chapel would be free from debt.”
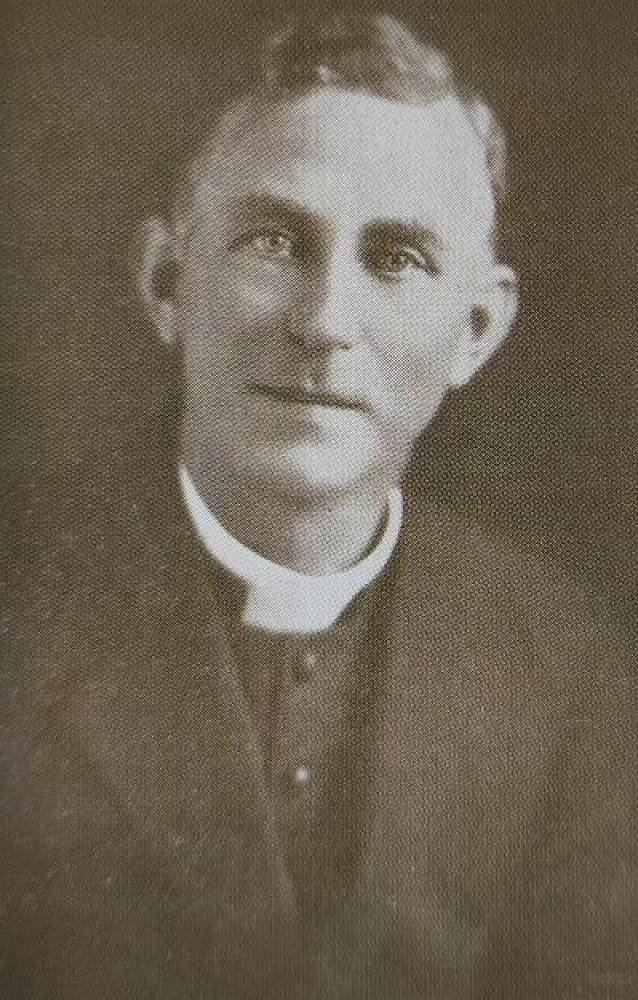
Father Tom Gilbert who tragically died from a ruptured blood vessel in 1930, was Rector for only two years, but he brought about changes to enhance the College and life for the boys, these changes included improved food for the boarders, the building of new Fives Courts, establishing the back quadrangle, the planting of the Elm tree which still stands today, Commemoration Day, now known as Feast Day and the renovation of the Gym to become the Chapel. The original Chapel was located in the North Wing of the Main Building, but Fr Gilbert could see that a newer and bigger Chapel was needed for the growing needs of the school. The decision was made to renovate the gymnasium, which would save on the cost of building an entirely new building.
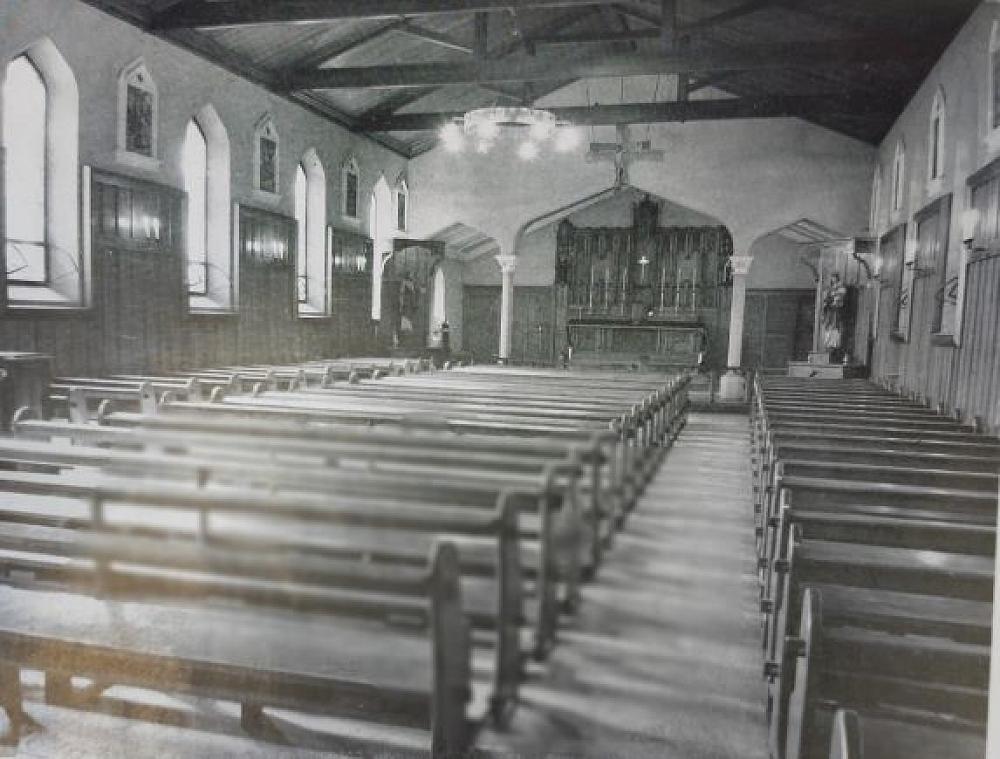
The work for the Chapel was given to Mr JB McCormack and quickly began, with the Old Boys’ Association donating £1000. The building was enlarged, which involved covering the Fives Courts. This extension and a further extension formed the sanctuary, the St Joseph’s oratory and the new sacristy. Both the ceiling and the walls were finished in New Zealand rimu, while the brick work above the rimu was finished with a buff stucco and stain glass windows were added. The 1.2 metre windows were narrowed and the stain glass ones all donated by Bishop Brodie were inserted.
The ceiling was also finished in rimu and there was electric lighting installed, which was set as candle shaped sconces in the walls and a large chandelier, which gave indirect lighting. Above the alter, there was a crucifix which was hung by three chains. The high alter was beautifully hand-carved by an Englishman, Mr Gurnsey at a cost of £45.00 with the front panel representing “the last moments of St Bede” and was carved from a 2-inch-thick piece of English oak.
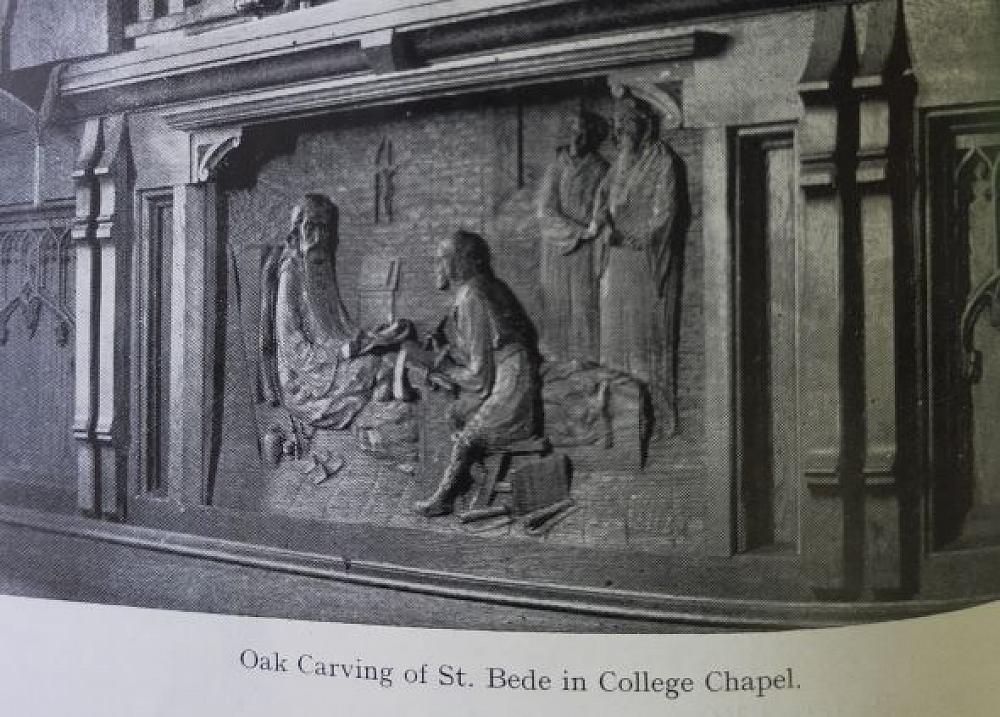
When the crowd first saw this beautiful Chapel on the 24 November, there were “expressions of pleasure and surprise at the beauty and dignity of the interior decorations” This may have been a refurbished gymnasium, but it had been done to reflect all that a Chapel should be.

This then was the school Chapel, from 1929, until 1969, when because of Vatican II, the sanctuary was changed, the old alter narrowed, the tabernacle raised and the carved panel set in a new altar table. The altar rails were extended, statues moved and a presidential chair set in front of the old altar. The lighting was improved, carpet was laid, stained glass windows restored and the entrance way modernized.
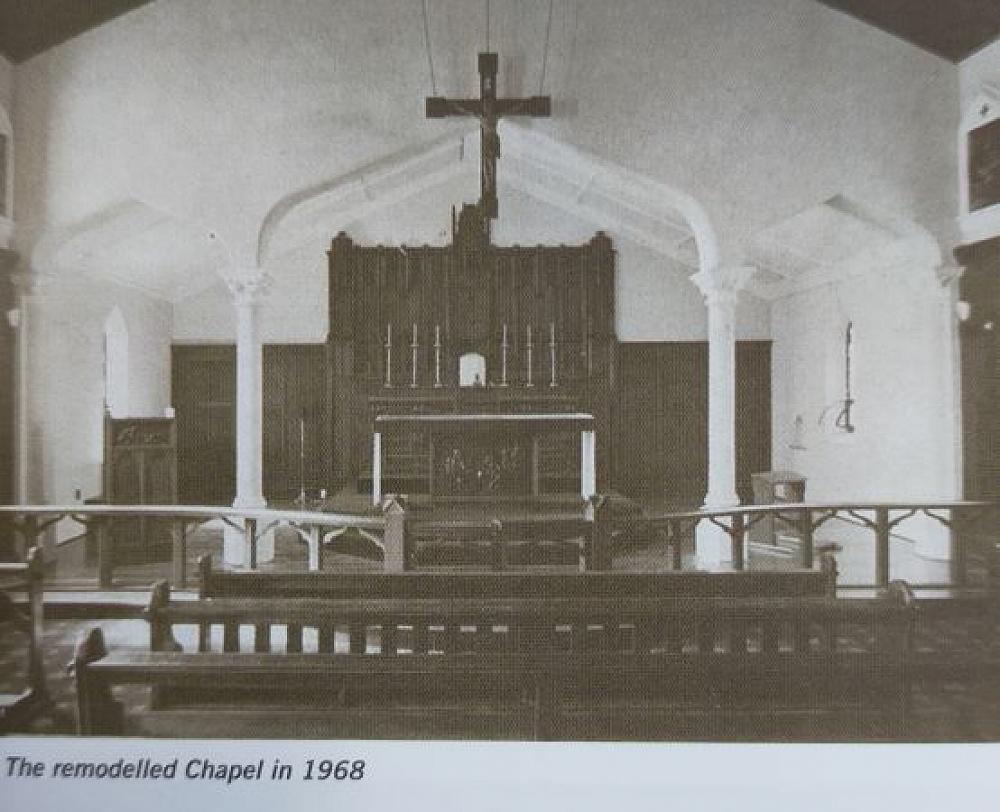
The Chapel then remained like this, until in 1991, when the school had reached its 80th year, by now, refurbishment was needed. The original Chapel structure remained the same, but extensions were added to the east, north and west aspects of the building, all finished in the same brick work. This could now accommodate a resource room and a Religious education centre, it also meant there was now a formal entrance to the Chapel. There were also two new stain glass windows added, which depicted the Canterbury landscape of sky and mountains, plains and riverbeds. This Chapel would remain as is, until the Earhquakes of 2011, which unfortunately meant that it would have to be demolished.
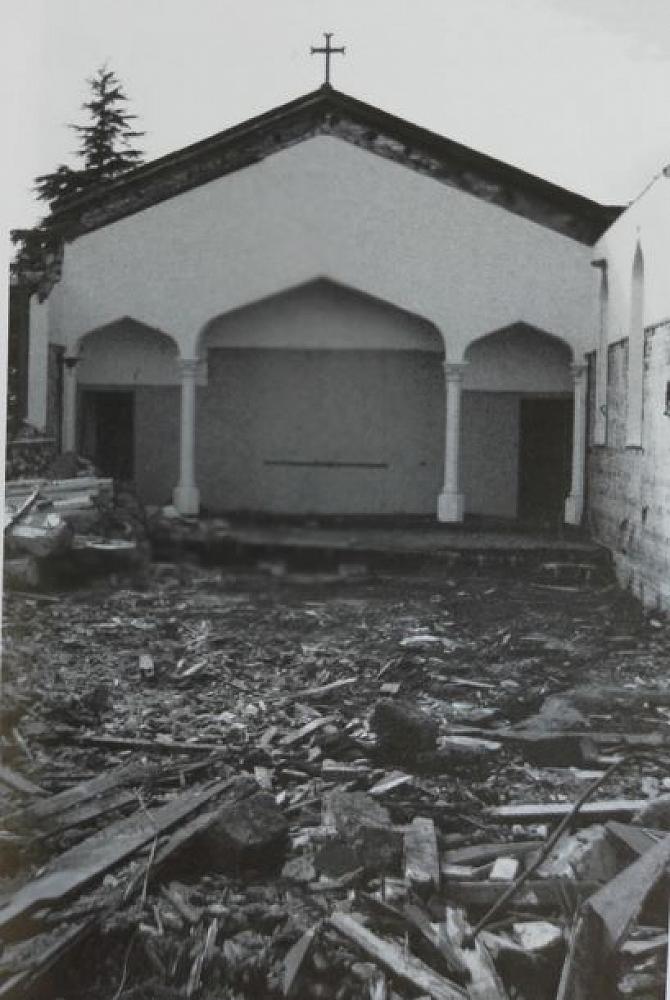
At the end of term three in 2012, a special liturgy was held, before the demolition that would take place over the holidays. Although the building had to be demolished, the pieces inside the Chapel would be saved and reused in the new Chapel.
After being without a Chapel for some time, the
new Chapel was opened on the 12 September 2019, and once again, there was generous
support from the St Bede’s Community to help raise the funds to build this building. Through fundraising for it, St Bede’s had the opportunity to re-engage with Old Boys again.
The Chapel was built in the traditional Latin cross shape, although expanded out and up to give an octagonal shape that would bring the congregation closer. Inside is a mixture of old and new, which helped connect it to the original Chapel. The high walls give a beautiful acoustic sound and allow for a gallery to seat 50 people above the narthex.
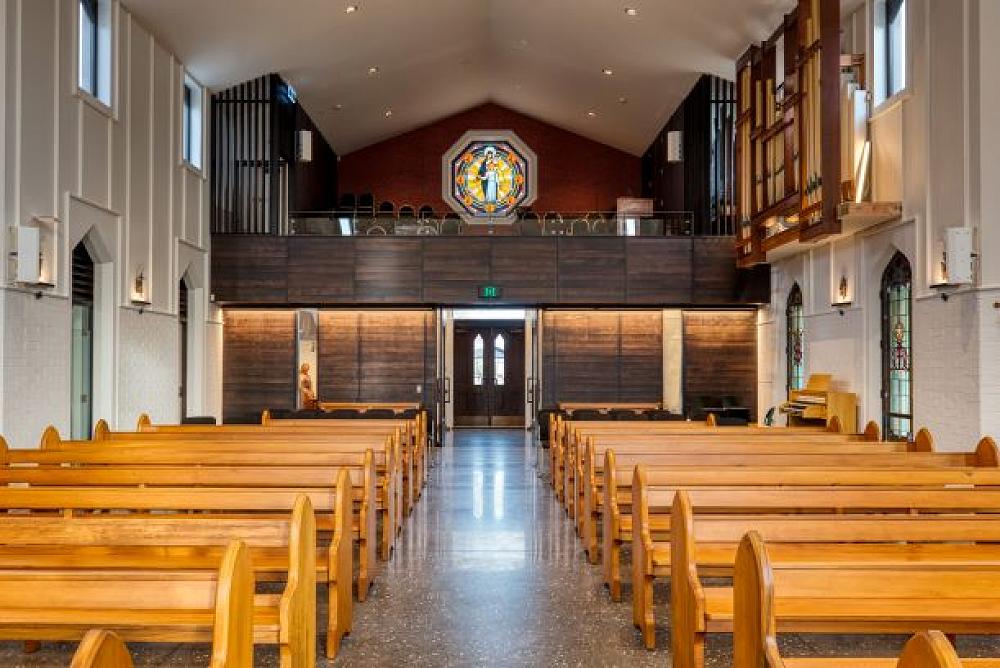
The Chapel stands where it can be seen from the road and the school, it has been built in the Durham way of brick and plaster.
As said by Justin Boyle “The Chapel makes a statement of who we are and what we stand for, first and foremost as a Catholic, Marist College.
