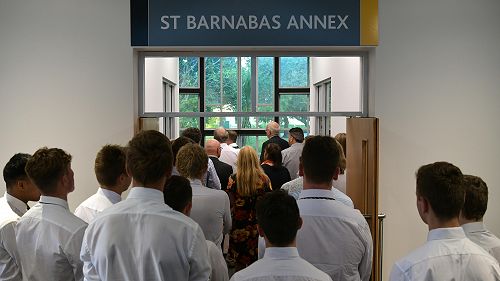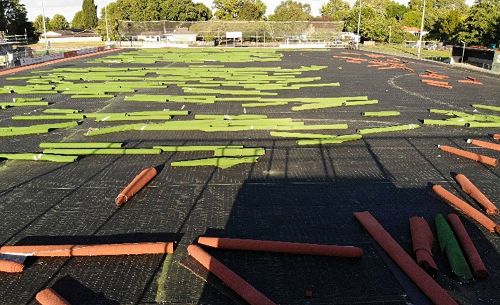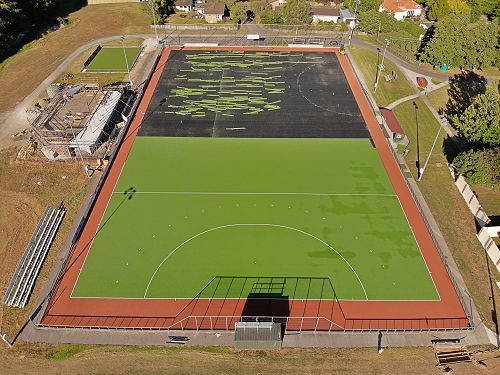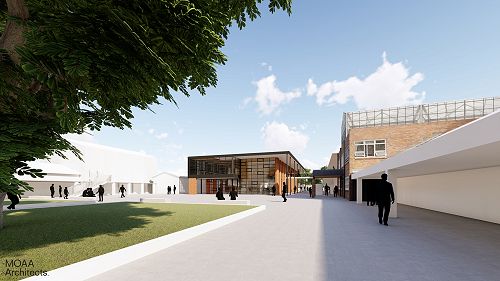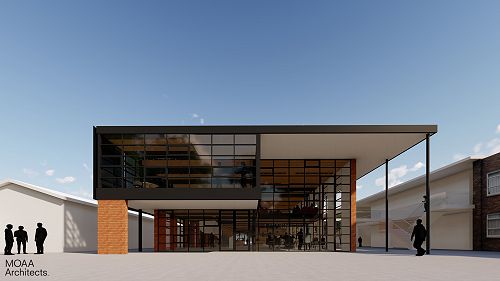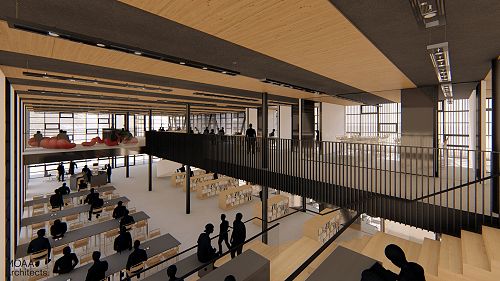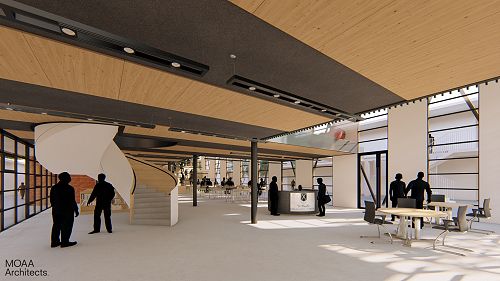
Our ever-changing campus
Over the past few months, a number of capital projects have been completed, while others are just beginning...
Newly completed projects
Removal of the old Drama Room/Assembly Hall
The school’s first assembly hall/Chapel was demolished over the Christmas period to make way for the new Learning Hub. More recently this building, which was situated between our Mathematics and Science blocks, was used as our Drama Centre.
Relocation of Tihoi classroom
The third new classroom for the Venture campus was shifted from the Hamilton to the Tihoi campus over two days (15/16 January 2019), completing the upgraded teaching and learning complex at Tihoi. This final room will be used for English teaching and house the Tony Hart Library, providing the boys with a much needed, quiet indoor recreational area. Over the next few months, decking and covered verandahs will progressively be added to the three classrooms.
Demolition of the Sick Bay
The old sick by was demolished and removed over the holiday period. A new four-bedroom residence for the School Nurse will be built in this space, as the Year 13 Construction class project for 2019. The old nurse’s residence will eventually be converted into the boys’ health rooms. We will take the opportunity of widening the driveway outside Rose Cottage to provide for two lanes for traffic coming in from St Paul’s Road. The hospital/sick bay for male students will be temporarily housed in a school owned residence on the boundary closest to the old gym.
New Drama and Dance Centre
This long-awaited modern new facility (i.e. attached to the Chapel of Christ the King), was completed earlier this month and provides us with a multi-use teaching space as well as an area to serve supper for functions held in the Chapel. The complex holds a Drama/Dance room that could comfortably accommodate 130 people, two breakout rooms/offices, and a large storage area for props, costumes and scenery flats. The $1.85m project was completed on budget and we feel sure will prove a really great asset for the school.
Hockey/Football Pavilion
In 2018, this was the Year 13 Construction class project. Responsibility for its completion will now be taken up by the school carpentry team and it is hoped that it will be ready for use in July. When finished, the ground floor of the building will house two large changing rooms, visitors’ toilets, storage rooms. The first floor will include a large viewing gallery, offices for Midland’s Hockey and a function room.
Laying of a new Hockey turf
The existing astro-turf surface has been uplifted. Laid in 2007, it has recently had major ponding issues. A new surface will be laid over the next couple of months at a cost of $300k and will have a lifespan of just over 12 years.
Major capital works in planning
New Learning Hub
This will be one of the most ambitious projects undertaken in the new millennium. This huge, two storey centre for learning in the school (i.e. just over 1,000 square metres in size or the equivalent of ten classroom spaces), will include three classroom size spaces that can be isolated for specific group delivery and eight break-out rooms that will accommodate 6-8 students. The new Learning Hub will facilitate collaborative learning experiences for our students as well as having a tiered seating area to listen to guest speakers that we bring into the school. A preliminary design has been drawn up which is being progressed to detailed drawings to get a better idea of the cost of the project. The Waikato Anglican College Trust Board has put aside $5.5m for the project. Once final sign-off has been given, the Reg Hornsby Library will be demolished and it is hoped that construction might start around September, with a 12-month build period. During construction, the library will be temporarily located in the Long Room.
Strength and Conditioning Centre / Covered PE and Sports Space
One of the other projects that we are undertaking a feasibility study on is for a covered structure for the three tennis courts closest to the dining room. This project would effectively provide an additional two covered teaching spaces for the teaching of Physical Education classes (i.e. equivalent to two full-sized basketball courts) and with LED lighting built into the structure, could be used in the evening for Futsal, Indoor Hockey, Tennis, Netball and Basketball. This would enable the conversion of our older gymnasium into a large strength and conditioning area for our students. A decision on this $1.0m project will be made in the next six months.
Gallery

