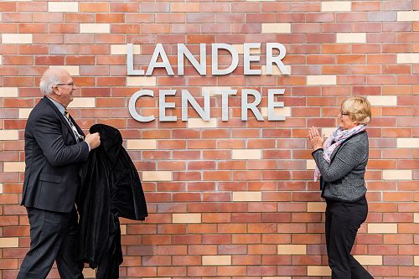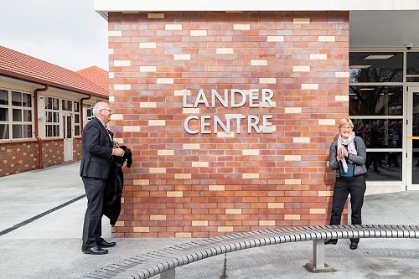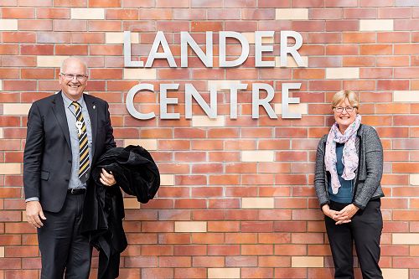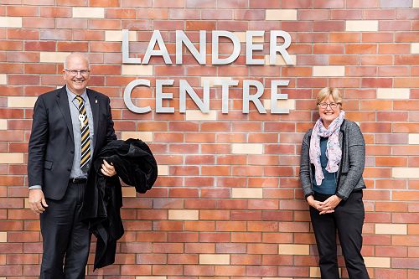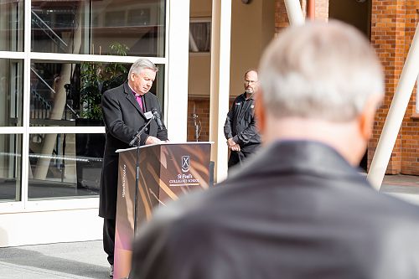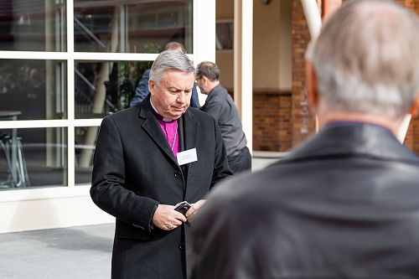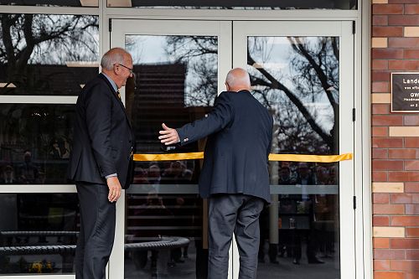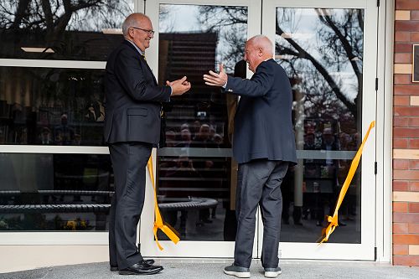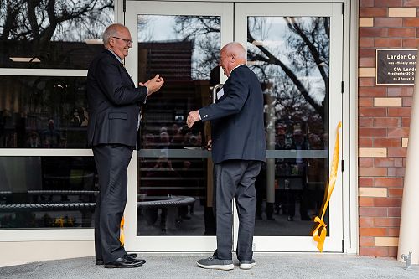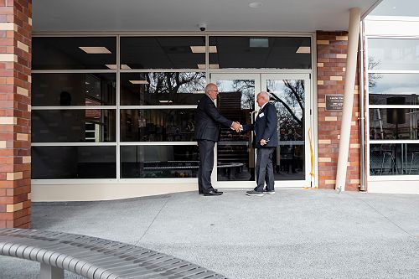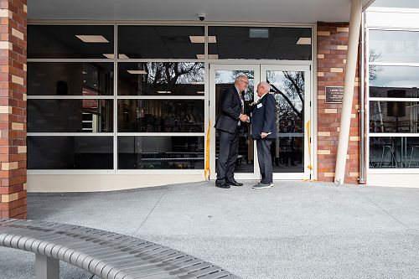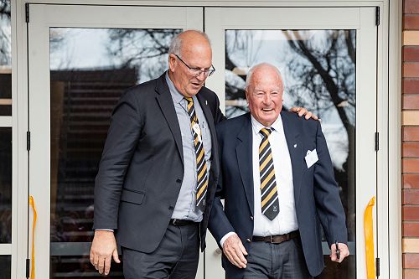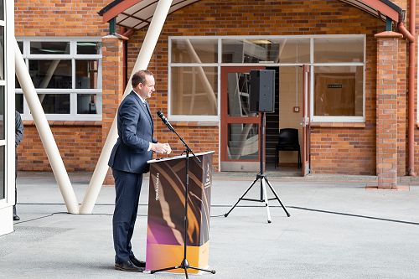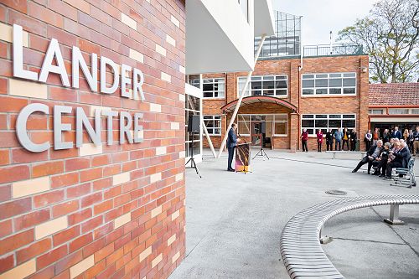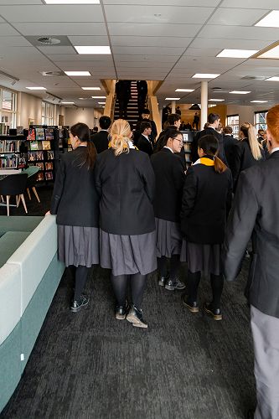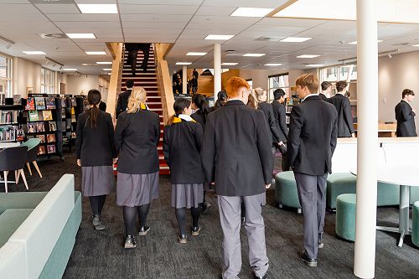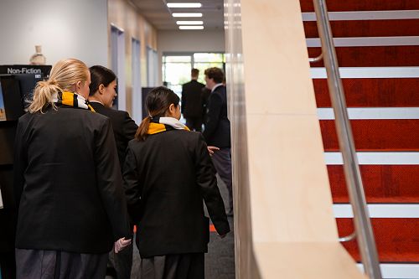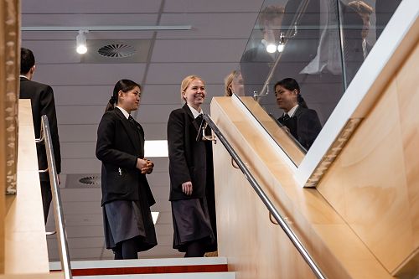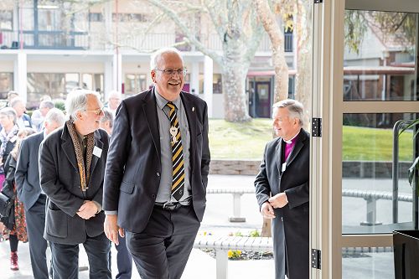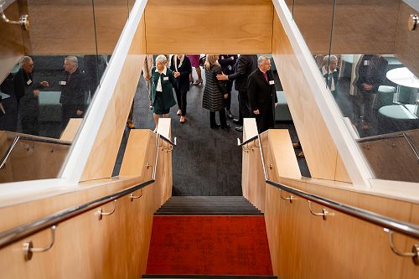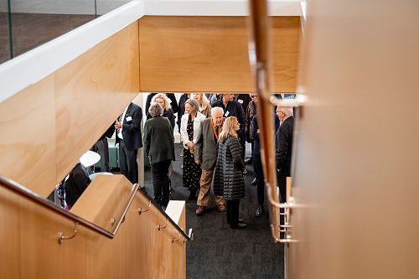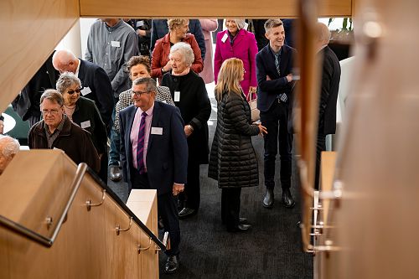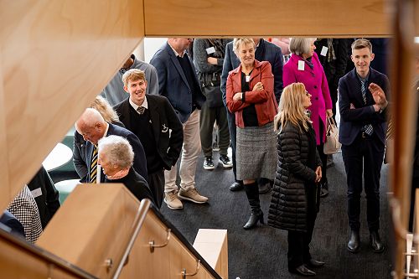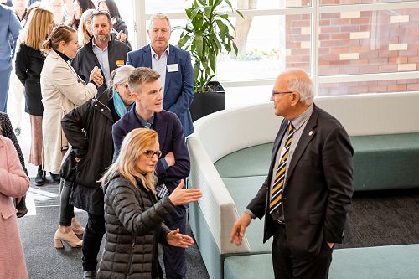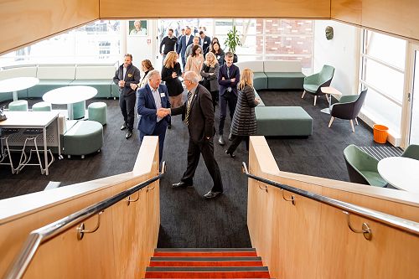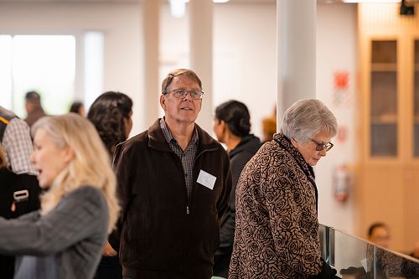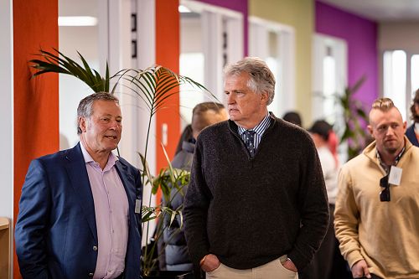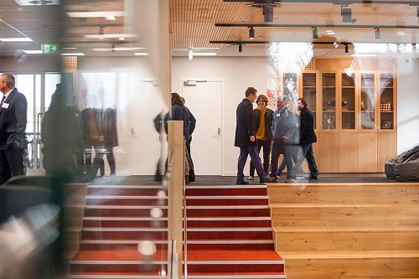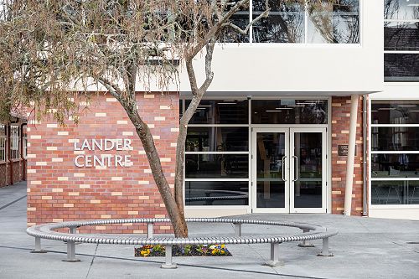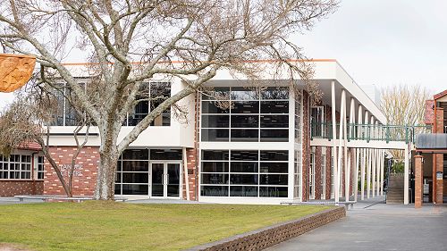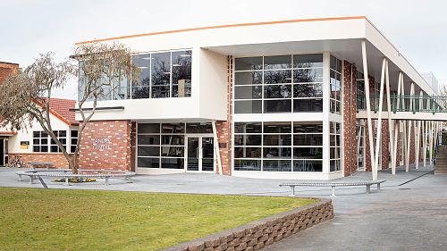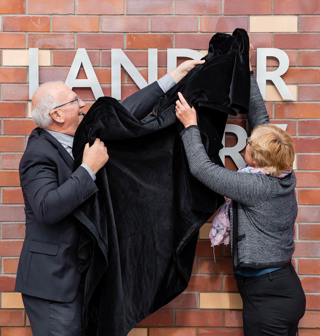
Lander Centre opens for learning
St Paul's has reached another milestone in the school’s ongoing construction programme - while giving a nod to history at the same time. The latest addition is the recently completed Lander Centre and it was officially opened on 2 August. The Lander Centre incorporates the iconic Hornsby Library into the new facility.
The two-story 1000 square metre project design makes the most of space, light and colour. One of the key design features includes highly effective soundproofing to enable groups to work simultaneously in both quiet spaces and break out rooms.
While the library is still home to many books, the Lander Centre has space for state of the art technology, including a vast set of bleachers facing a large screen that retracts into the ceiling space.
The Lander Centre was built by Livingstone Builders and designed by Hamilton-based architect Tim Horne of Moaa Architects. Tim drew on his experience in the design of the Wintec library and similar buildings to create the Lander Centre.
The new facility has been dedicated as the Lander Centre in recognition of the school's 2010 - 2021 headmaster Grant Lander and his wife Judith. It has been designed specifically as a teaching and learning space for students, so it was fitting our year 12 and 13 students were the first to tour the building once the ribbon was cut.
Gallery
