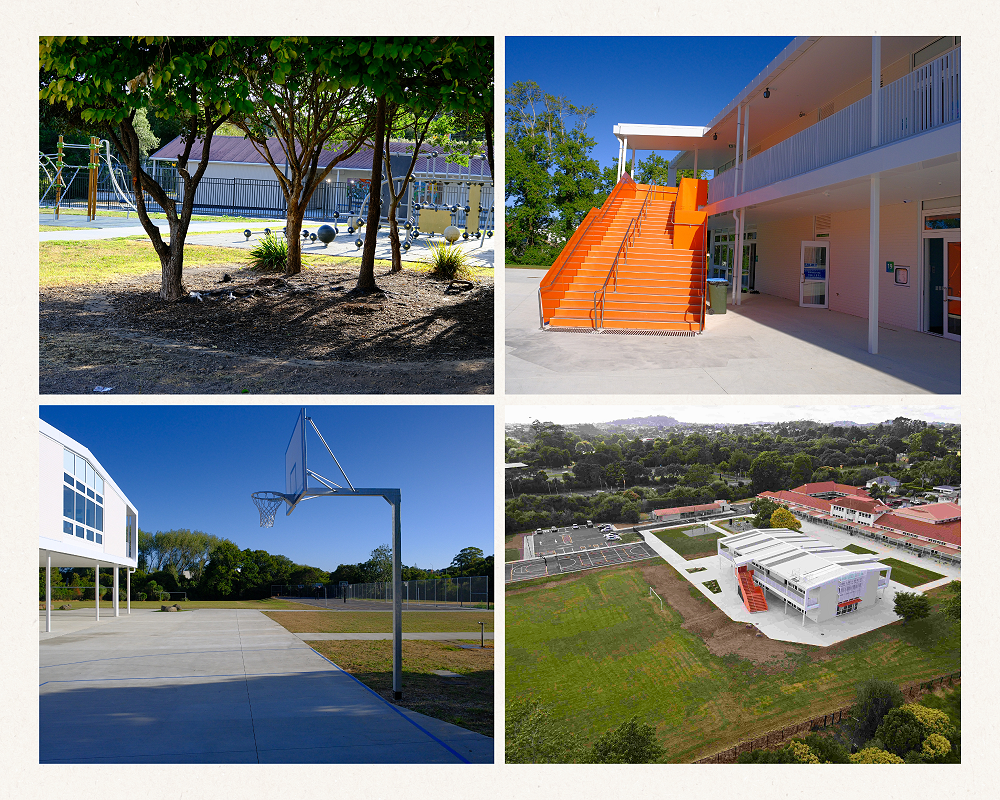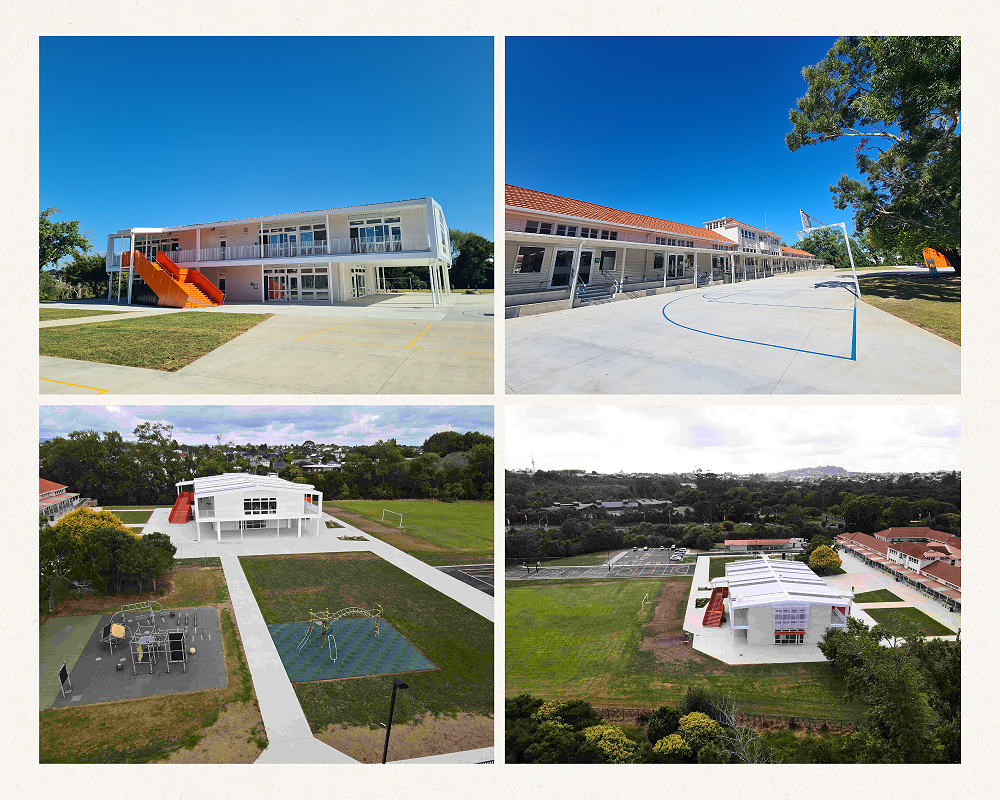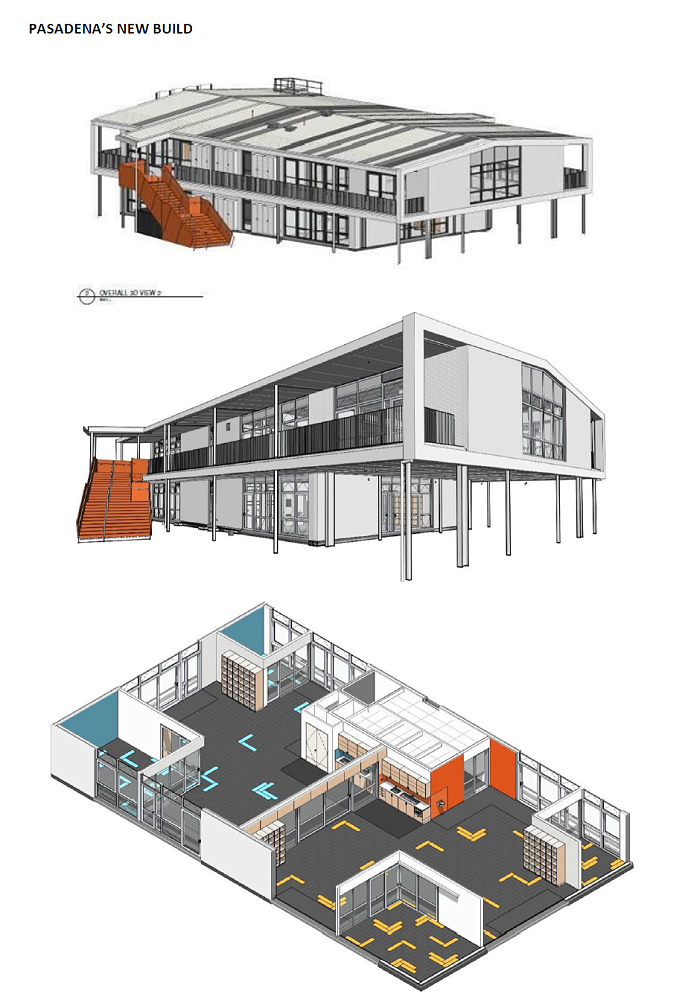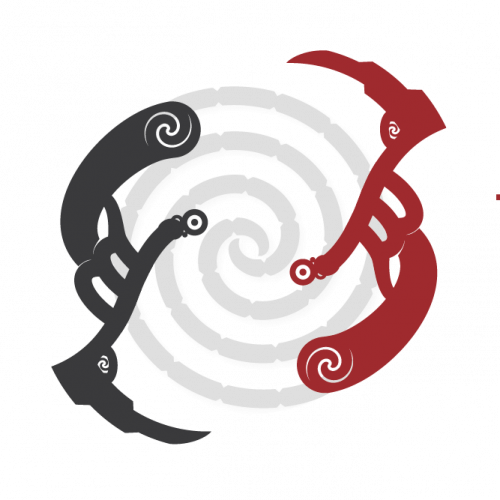
The evolution of space design at Pasadena Intermediate School
Students at Pasadena, a vibrant inner city intermediate school in Tāmaki Makaurau, always come first. In this learning environment the school prides itself on providing an innovative and holistic education where personal excellence is at the forefront. Relationships are the cornerstone of the school, which ensures students make the most out of the diverse range of opportunities that Pasadena provides. It is not surprising that when the opportunity came to refurbish and modernise their property, the Board, ably lead by tumuaki, Jonathan Hughes, turned to current research to ensure such decisions were pedagogically informed. I asked Jonathan to share with us his perspective on the evolution of space design at Pasadena Intermediate School.
How long have you been tumuaki at Pasadena Intermediate School and what experience in working within flexible learning environments did you bring to this role?
I have been the Principal here for the past nine years. At a previous school I transformed single-cell classrooms into Flexible Learning Environments(FLEs), while changing the school's pedagogy to a more collaborative approach. This enabled me to experience first hand the change process that was required both in regards to building projects and changing teaching practice.
I also came from a school where the International Baccalaureate programme utilised a conceptual curriculum, and this has influenced some of my pedagogical decisions at Pasadena.
Early on in your principalship at Pasadena you began a re-design and upgrade of the old school block. What was the vision or thinking that drove the decisions you chose to make?
Prior to having FLEs in the school we worked as a staff and Board to create a vision for collaborative learners to have a lot more agency in the classroom. As our new pedagogical approaches started to emerge we began trialling different types of furniture in the single-cell classrooms, and looking at how this impacted student learning and agency.
Luckily, at the same time, a number of local primary schools had or were developing FLEs, so students were coming equipped with many of the necessary skills to effectively work in these environments.
Regarding the buildings, we were lucky to be able to use our 10YA with the Ministry topping up any additional money from roll growth funding. Using our vision as the catalyst for change, we transformed these older spaces into environments where students could experiment, collaborate, practise, celebrate, learn and play. While all the spaces were not the same, the functionality was the key to changing how the buildings were used by staff and students.

You have recently completed a brand new teaching block. How has the school’s thinking evolved and what drivers (i.e. pedagogical, social/behavioural, etc.) informed the changes that have been made in the design of the new space? What has the school learned from the experiences of working within the first rebuild? What changes did you make to the design and why?
In developing the new spaces over the past 2 years, we drew upon the feedback we received from staff and students from their experiences of working in the original building that we had modernised. Their voice was heard in the planning and design phase. For example, students requested a place to put their bags; staff and students saw the advantage of having a choice of working spaces, so we requested at least two breakout rooms, and wished to increase the flexiblity of the spaces by designing them so they could be pods of 2 or 4 class groupings.
It was great that both students and whānau provided us with the same feedback - that they wanted to maintain strong relationships with their key teachers for the core subjects, and look at a more collaborative approach for the other subject areas.
We were also fortunate to work with John Sofo from ASC Architects, who had a great understanding of our vision and maximised the square metres allocated by Ministry formulas.

What are the fundamental beliefs about learning that have underpinned how you and the staff work in these spaces? What are the values and pedagogical beliefs that inform practice?
Essentially, the spaces are there to create a collaborative environment for students and to ensure that the curriculum is differientiated; that places where students work are used flexibily to meet their needs.
Our next step is to look at the delivery of numeracy and literacy and see how teaching in these subject areas can be more collaborative, whilst maintaining a strong relationship with a child’s key teacher.
What challenges did you face and how were they overcome?
We didn’t have too many challenges. The hardest part is ensuring that new staff are well inducted into the use of the space to promote our goals for student agency and collaboration. We provide PLD each year as part of the induction process and to deepen all teachers shared understanding, and encourage ongoing reflection and feedback on how the spaces are utilised. We also use "MATES' agreements" to clarify how and who uses the space on a daily basis.
What key advice would you offer another school who is in a process of rebuilding their school over time about how to evolve one's thinking and learn from what has come before?
Let teachers take risks, make mistakes, and reflect on their practice. If the vision is too restrictive you will not get buy-in from the staff, which ultimately affects how the spaces are used. Allow them and students to co construct the vision in action - this is how the vision becomes the desired reality.

Read the 'Pasedena Intermediate Vision Paper on flexible learning environments: what is a FLE?'
Visit the Pasedena Intermediate website to learn more about them!
