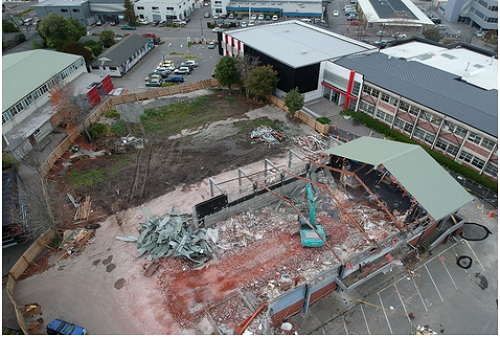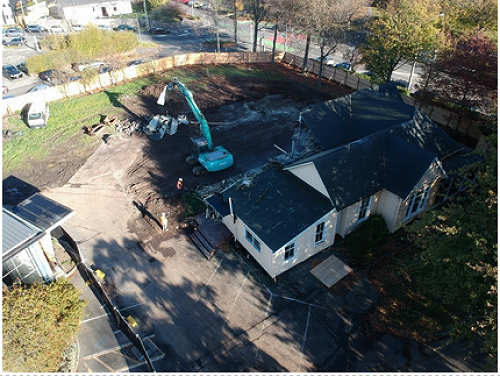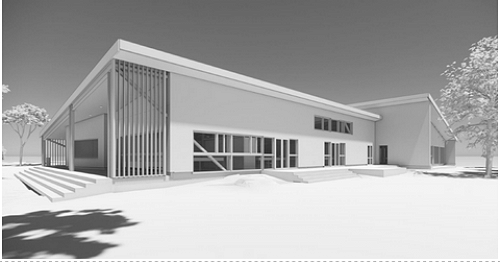
Hagley College building redevelopment update
Over the past few months, the College has continued to work closely with the Ministry of Education and our appointed Architects to finalise the detailed designs of our two new hubs – Wainuku and Auripo.
These are both sizeable buildings (approximately 1550m2 and 1850m2 respectively) and are the new homes for Hagley’s Practical Design, Art and Performing Arts programmes as well as modern general learning spaces, a physical training space, the new staff room and of course, our new 200 seat auditorium. The location for Wainuku will be on the Hagley Avenue/Waller Terrace corner of the College where the relocatable classrooms and the 2 cottage style buildings have now been removed. Auripo will be located on the site of the now demolished Open Stage and ELL relocatable classrooms.
The construction phase for the new buildings is due to begin in September with an estimated 18-20 months construction timeline. Alongside the construction of the new buildings there will be strengthening and water tightness improvements to several of our current buildings to ensure that these buildings remain as high-quality learning spaces for years to come.
Gallery



