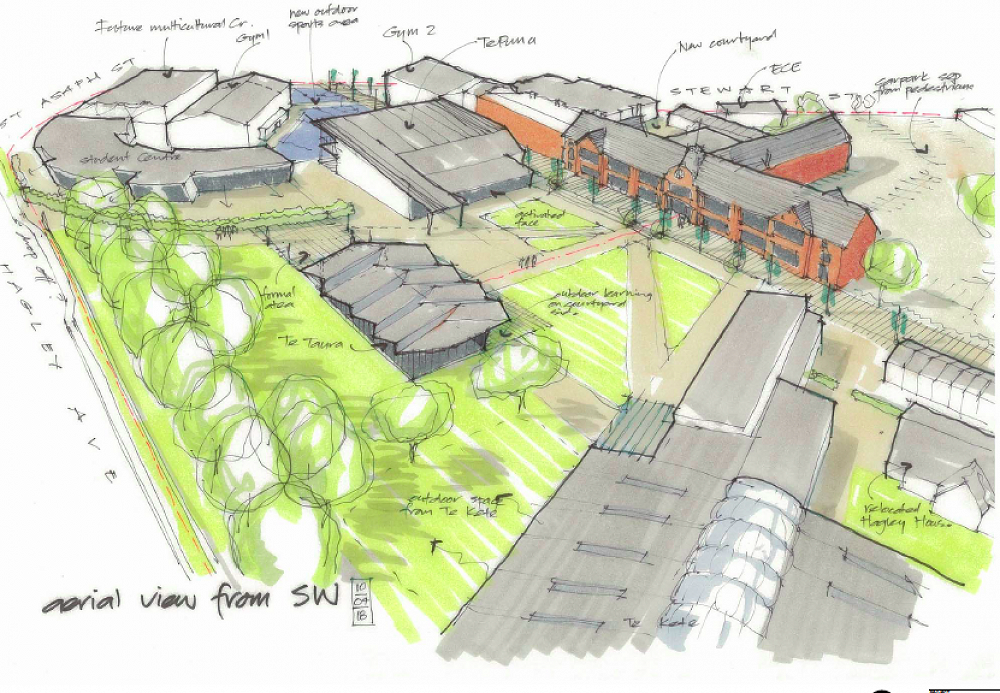
Update on Hagley's Redevelopment
Developing the design brief for the 'new look' Hagley.
Like to see the master plan? Click here. Redeveloping our school is not just about buildings. NZ Curriculum expert Mary Anne Mills has made us aware of the need to keep in balance four key elements: spaces, pedagogy, structures and curriculum. The redevelopment is not just about new or redeveloped buildings [the spaces]. These spaces are integrated with how we want teaching and learning to work [pedagogy], what will be learnt [curriculum] and how it will be organised [structures].
With these four factors in mind, we've undertaken an extensive visiting programme over the last 16 months including visits to Hobsonville, Albany, Rototuna, Alfriston, Wellington High, Wellington East, Rolleston, Haeata, Rangiora, Hornby, Kaiapoi, Chisnallwood, Cashmere, St Thomas and Christchurch Girls, with several trips accompanied by our master planner and lead architect. New learning spaces have been trialed at Hagley, including the Cafe Annex, a new dual learning space in the Writers' Block, and a conversion of an art space. Initiating two pilot programmes connecting two learning areas has opened up new territory, with successes in both 'Light it Up' [art and technology] and 'Ngā Miro e Toru' [connected learning in Te Reo and English], where there's been the support of our 2018 Year 9 students and parents with a full class opting for the Ngā Miro programme. The success of 'opt in' connected learning has opened up the possibility of further opportunities to offer new connected learning options students could choose as they enter Year 9 in 2019.
Three new multi-learning area hubs are planned for our redevelopment: Te Kete, Te Taura and Te Puna; as well as a sports and recreation hub with changing and sports fitness facilities. The impact of the new hubs will in effect bring the school forward towards Hagley Park. X Block, Science Block, A, B, C [Main Block] and the Writers' Block will undergo some refurbishment, weather tightness remediation and necessary strengthening as required, and J Block and Hagley House and our property services compound will be relocated. The Hagley Preschool, part of the Hagley campus for the over forty years, will be rebuilt as a Board-funded project. Significant changes will occur to landscape design and carparking, with the development of two new quad areas. Hagley also hosts a satellite unit of the Van Asch Deaf Education Centre, with planning underway for a purpose-built specialist unit to be integrated into our redevelopment.
The opportunity to build a Christchurch City Council-funded multicultural centre on the Hagley site would add a major beneficial dimension to our redevelopment, as well as further Hagley's distinguished history in refugee and migrant education and support within Christchurch. It will help realise key aspirations in our Education Brief, as well as our strategic priorities, that Hagley is a place that embraces and reflects its diversity. The centre design consists of a reception and welcoming area to facilitate easy navigation of the centre and coordination of services for migrant and refugee communities, small meeting spaces so that agencies can come together under a hot seat arrangement, and a large multi-purpose performance and meeting space with attached kitchen facilities.
